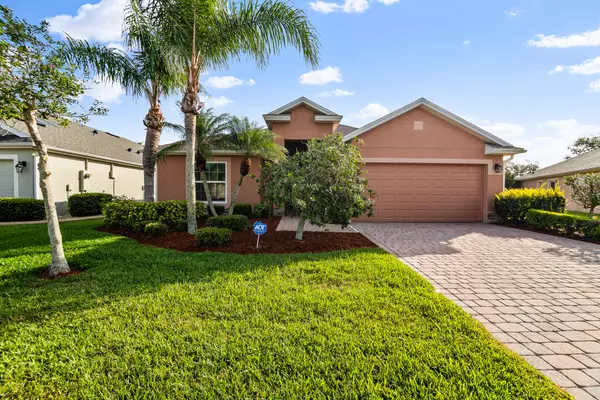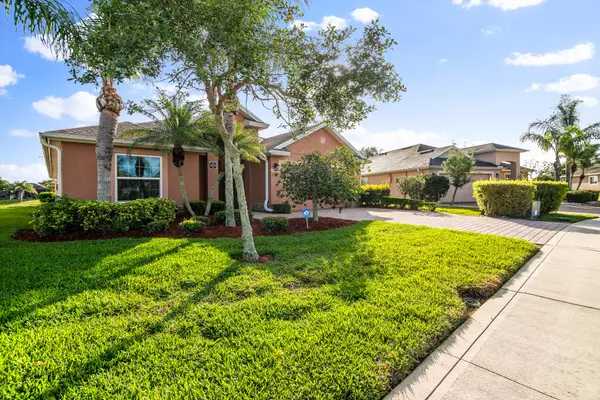$501,000
$509,000
1.6%For more information regarding the value of a property, please contact us for a free consultation.
3272 Siderwheel DR Rockledge, FL 32955
4 Beds
3 Baths
1,994 SqFt
Key Details
Sold Price $501,000
Property Type Single Family Home
Sub Type Single Family Residence
Listing Status Sold
Purchase Type For Sale
Square Footage 1,994 sqft
Price per Sqft $251
Subdivision Capron Trace - Phase 2
MLS Listing ID 1009963
Sold Date 05/22/24
Bedrooms 4
Full Baths 3
HOA Fees $33
HOA Y/N Yes
Total Fin. Sqft 1994
Originating Board Space Coast MLS (Space Coast Association of REALTORS®)
Year Built 2006
Annual Tax Amount $5,285
Tax Year 2023
Lot Size 7,405 Sqft
Acres 0.17
Property Description
Nestled in the highly desired gated community of Capron Trace, & situated on a premium lake-front lot, this lovely residence boasts picturesque water views! Its nearly 2,000 sq ft of living space holds 4 bedrooms & 3 baths in a split plan, designed with vaulted ceilings & a bright, open layout. The beautiful kitchen features wood cabinets topped with Corian & offers open sight lines through the dining & great room; a perfect floor-plan for entertaining! Truly a place for relaxing, the outdoor living area provides plenty of room to lounge or dine within the under-truss porch. Enjoy sparkling lake views from the owner's suite, featuring a spacious walk-in closet & lovely ensuite. Additional features include impact windows (2021), newer A/C (2019) & roof (2018). Community amenities include park area with multiple pavilions, swimming pool, playground, tennis, pickleball & basketball courts. Nearby fabulous shopping, dining, A-rated schools & quality medical facilities. Minutes to beaches!
Location
State FL
County Brevard
Area 217 - Viera West Of I 95
Direction Take Viera Blvd west to Tavistock Dr. Turn right (north) onto Tavistock Dr. Entrance to Capron Trace on right. Siderwheel Dr is a circle around the community.
Interior
Interior Features Breakfast Bar, Breakfast Nook, Ceiling Fan(s), Entrance Foyer, Guest Suite, Jack and Jill Bath, Open Floorplan, Primary Bathroom -Tub with Separate Shower, Primary Downstairs, Split Bedrooms, Vaulted Ceiling(s), Walk-In Closet(s)
Heating Central, Electric
Cooling Central Air
Flooring Carpet, Tile
Furnishings Unfurnished
Appliance Dishwasher, Dryer, Electric Range, Microwave, Refrigerator, Washer
Laundry In Unit
Exterior
Exterior Feature Impact Windows
Parking Features Garage Door Opener
Garage Spaces 2.0
Pool Community, In Ground
Utilities Available Electricity Connected, Natural Gas Not Available
Amenities Available Basketball Court, Gated, Jogging Path, Maintenance Grounds, Management - Full Time, Management - Off Site, Park, Playground, Tennis Court(s), Other
Waterfront Description Lake Front
View Lake
Roof Type Shingle
Present Use Residential,Single Family
Porch Porch, Rear Porch, Screened
Garage Yes
Building
Lot Description Sprinklers In Front, Sprinklers In Rear
Faces Southwest
Story 1
Sewer Public Sewer
Water Public
New Construction No
Schools
Elementary Schools Manatee
High Schools Viera
Others
HOA Name Fairway Management
Senior Community No
Tax ID 25-36-32-03-0000b.0-0043.00
Security Features Security Gate,Entry Phone/Intercom
Acceptable Financing Cash, Conventional, FHA
Listing Terms Cash, Conventional, FHA
Special Listing Condition Standard
Read Less
Want to know what your home might be worth? Contact us for a FREE valuation!

Our team is ready to help you sell your home for the highest possible price ASAP

Bought with Non-MLS or Out of Area

GET MORE INFORMATION
- Alafaya/Waterford Lakes
- Aloma
- Altamonte Springs
- Apopka
- Baldwin Park
- Belle Isle
- Casselberry
- Celebration
- Champions Gate
- Clermont
- Davenport
- Daytona Beach
- Deer Island
- Deland
- Deltona
- Edgewater
- Edgewood
- Eustis
- Fern Park
- Gotha
- Grand Island
- Groveland
- Haines City
- Heathrow
- Hiawassee
- Howey In The Hills
- Killarney
- Kissimmee
- Lady Lake
- Lake Mary
- Lake Wales
- Lakeland
- Leesburg
- Lake Forest
- Lockhart
- Longwood
- Maitland
- Mascotte
- Minneola
- Montverde
- Mount Dora
- New Smyrna Beach
- Oakland
- Ocoee
- Okahumpka
- Orange City
- Orlando Downtown 32801
- Orlando/Delaney Park/Crystal Lake
- Orlando/Colonial Town 32803
- Orlando/College Park 32804
- Ormond Beach
- Oviedo/Chuluota
- Pinecastle/Oakridge/ Edgewood
- Pine Hills
- Poinciana
- Polk City
- Ponce Inlet
- Port Orange
- Sanford
- Sorrento
- South Daytona
- St. Cloud
- Tavares
- The Villages
- Umatilla
- Union Park/University Area
- Wekiva Springs
- Windermere
- Winter Garden
- Winter Haven
- Winter Park
- Winter Springs
- Yalaha
- Zellwood





