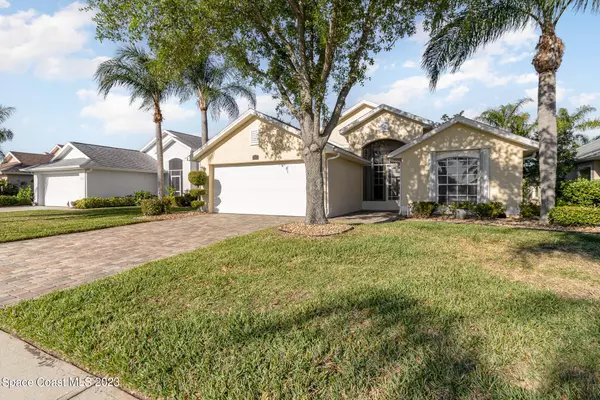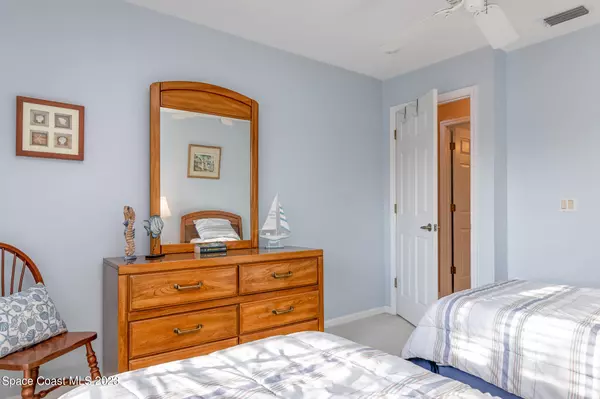$365,000
$360,000
1.4%For more information regarding the value of a property, please contact us for a free consultation.
2421 Addington CIR Rockledge, FL 32955
3 Beds
2 Baths
1,436 SqFt
Key Details
Sold Price $365,000
Property Type Single Family Home
Sub Type Single Family Residence
Listing Status Sold
Purchase Type For Sale
Square Footage 1,436 sqft
Price per Sqft $254
Subdivision Viera N Pud Tract D-2 Phases 3 And 4
MLS Listing ID 961373
Sold Date 04/18/23
Bedrooms 3
Full Baths 2
HOA Fees $133/qua
HOA Y/N Yes
Total Fin. Sqft 1436
Originating Board Space Coast MLS (Space Coast Association of REALTORS®)
Year Built 1998
Annual Tax Amount $4,097
Tax Year 2022
Lot Size 5,663 Sqft
Acres 0.13
Property Description
** Mutiple offers received, calling for highest and best by 4/4/23 at 3pm**Walk into this well maintained 3 bedroom 2 bathroom home in the Viera East Golf Community. Home has an office space that could be used as a 4th bedroom. Right off the backyard is a beautiful lake for quiet mornings. This golf community home offers a kitchen with sky lights, 2 car garage, tile through out main living areas and all of the furniture in the home! Roof was replaced in 2017, HVAC in 2016, Water heater 2019. The back porch is equipped with automated roll down shutters and the rest of the home has accordion hurricane shutters. Driveway pavers were completed in 2022. This home is turn key and close to everything the Viera community has to offer being just minutes from The Avenues shopping center!
Location
State FL
County Brevard
Area 216 - Viera/Suntree N Of Wickham
Direction From Northbound on US 1 Turn left on Viera BLvd Turn right on Murrell Rd Turn left on Clubhouse Dr Turn left on Golf Vista Blvd Turn left on Addington Cir
Interior
Interior Features Breakfast Bar, Ceiling Fan(s), Pantry, Primary Bathroom - Tub with Shower, Primary Bathroom -Tub with Separate Shower, Walk-In Closet(s)
Heating Central
Cooling Central Air
Flooring Carpet, Tile
Furnishings Furnished
Appliance Dishwasher, Dryer, Gas Range, Gas Water Heater, Microwave, Refrigerator, Washer
Exterior
Exterior Feature Storm Shutters
Parking Features Attached, Garage Door Opener
Garage Spaces 2.0
Pool Community
Utilities Available Cable Available
Amenities Available Maintenance Grounds, Management - Full Time
Waterfront Description Lake Front,Pond
View Lake, Pond, Water
Roof Type Shingle
Porch Patio, Porch, Screened
Garage Yes
Building
Faces East
Sewer Public Sewer
Water Public
Level or Stories One
New Construction No
Schools
Elementary Schools Williams
High Schools Viera
Others
Pets Allowed Yes
HOA Name VIERA NORTH P.U.D. TRACT D-2 PHASES 3 & 4
Senior Community No
Tax ID 25-36-33-Qd-00000.0-0054.00
Acceptable Financing Cash, Conventional, FHA, VA Loan
Listing Terms Cash, Conventional, FHA, VA Loan
Special Listing Condition Standard
Read Less
Want to know what your home might be worth? Contact us for a FREE valuation!

Our team is ready to help you sell your home for the highest possible price ASAP

Bought with One Sotheby's International

GET MORE INFORMATION
- Alafaya/Waterford Lakes
- Aloma
- Altamonte Springs
- Apopka
- Baldwin Park
- Belle Isle
- Casselberry
- Celebration
- Champions Gate
- Clermont
- Davenport
- Daytona Beach
- Deer Island
- Deland
- Deltona
- Edgewater
- Edgewood
- Eustis
- Fern Park
- Gotha
- Grand Island
- Groveland
- Haines City
- Heathrow
- Hiawassee
- Howey In The Hills
- Killarney
- Kissimmee
- Lady Lake
- Lake Mary
- Lake Wales
- Lakeland
- Leesburg
- Lake Forest
- Lockhart
- Longwood
- Maitland
- Mascotte
- Minneola
- Montverde
- Mount Dora
- New Smyrna Beach
- Oakland
- Ocoee
- Okahumpka
- Orange City
- Orlando Downtown 32801
- Orlando/Delaney Park/Crystal Lake
- Orlando/Colonial Town 32803
- Orlando/College Park 32804
- Ormond Beach
- Oviedo/Chuluota
- Pinecastle/Oakridge/ Edgewood
- Pine Hills
- Poinciana
- Polk City
- Ponce Inlet
- Port Orange
- Sanford
- Sorrento
- South Daytona
- St. Cloud
- Tavares
- The Villages
- Umatilla
- Union Park/University Area
- Wekiva Springs
- Windermere
- Winter Garden
- Winter Haven
- Winter Park
- Winter Springs
- Yalaha
- Zellwood





