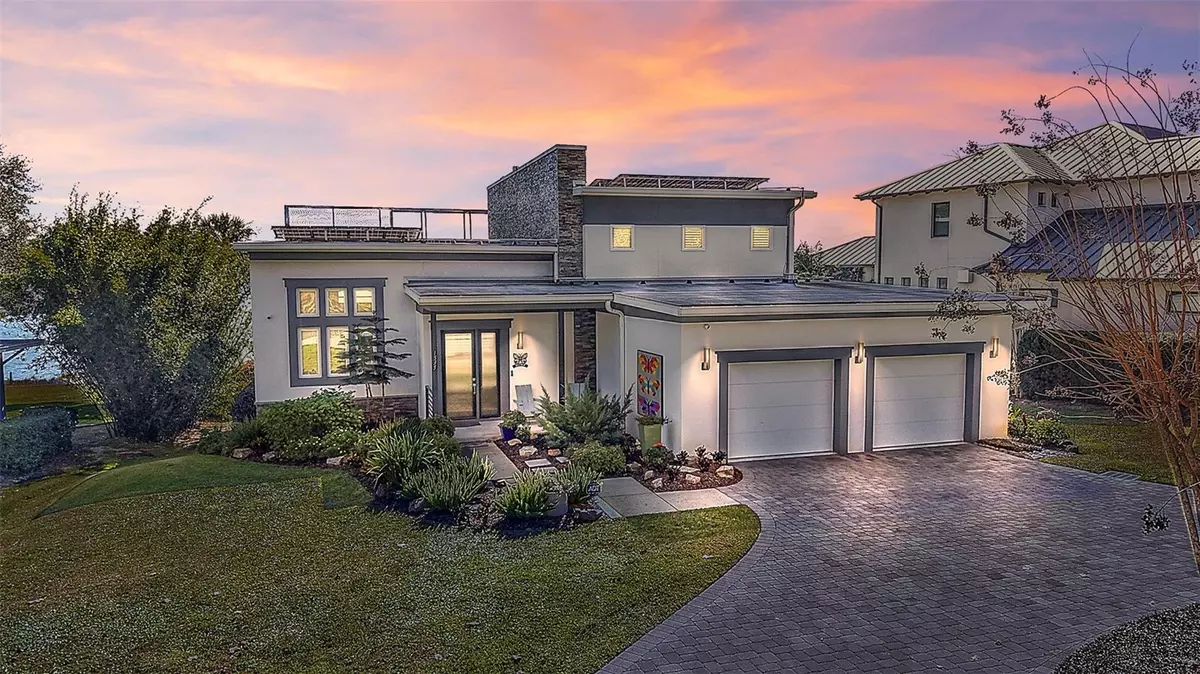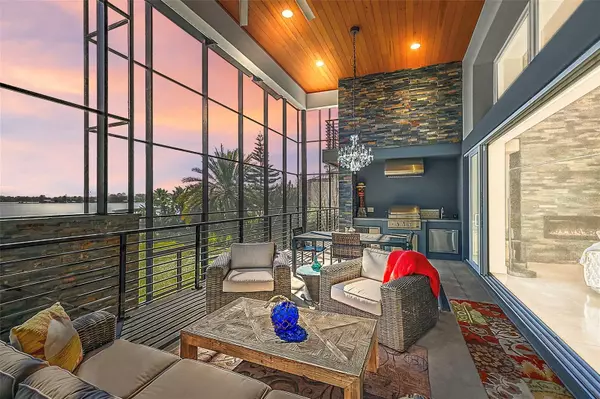1535 SUNSET CIR Mount Dora, FL 32757
3 Beds
4 Baths
2,788 SqFt
UPDATED:
01/21/2025 10:36 PM
Key Details
Property Type Single Family Home
Sub Type Single Family Residence
Listing Status Active
Purchase Type For Sale
Square Footage 2,788 sqft
Price per Sqft $787
Subdivision Lake Gertrude Manor
MLS Listing ID G5091669
Bedrooms 3
Full Baths 3
Half Baths 1
HOA Y/N No
Originating Board Stellar MLS
Year Built 2014
Annual Tax Amount $11,060
Lot Size 0.430 Acres
Acres 0.43
Lot Dimensions 201x93
Property Description
Discover the perfect blend of stunning lake views and exquisite contemporary design in this custom-built home. Poised on the peaceful shores of coveted and spring fed Lake Gertrude, this residence combines sleek, modern aesthetics with luxurious finishes, creating a sophisticated and inviting atmosphere. Whether you're enjoying quiet moments or hosting guests, the expansive screened balcony overlooking the lake is complete with disappearing sliding doors, a summer kitchen with gas grill and tongue-and-groove ceiling providing the ideal space. Relish dining under the stars while watching boats drift by and enjoy spectacular morning sunrises all while being surrounded by the beauty of nature and the tranquility of the water. Entry foyer welcomes you to the open concept living area featuring polished concrete floors, soaring ceilings, and a striking stacked stone accent wall, creating an atmosphere of refined luxury. A gas fireplace adds warmth and character to the space. The gourmet kitchen is a chef's dream, with a spacious center island, custom cabinetry, sleek Quartz countertops, top of the line stainless steel appliances, including a Jenn Air gas range, new microwave, Bosch dishwasher and new Bosch refrigerator. The main floor consists of a built in office area, half bathroom, laundry room and the primary suite. The primary suite is a true retreat, offering sweeping views of the lake, walk in closet and a private sitting area where you can enjoy your morning coffee. The spa inspired en-suite bathroom is a haven of relaxation, featuring dual sinks, Quartz countertops, porcelain tile, and a frameless glass shower with lake views. On the second level, bamboo flooring extends to two beautifully appointed guest bedrooms, each with its own en-suite bathroom and walk-in closet. One bedroom features a private balcony with picturesque views of the lake. A standout feature of this home is its solar-powered design, which helps reduce energy costs while seamlessly connecting indoor and outdoor living to ensure comfort and sustainability. The meticulously landscaped grounds lead to a private dock with 93 +/- feet of direct access to pristine Lake Gertrude for boating and water activities such as paddle boarding and kayaking. Other features of this home are 2 new HVAC units, new hot water heater, reverse osmosis system on the ice maker and drinking water, ADT alarm system with cameras, 2 car garage and all new screening on the back porch. Conveniently located near all amenities, top-rated hospitals and the vibrant events, art scene, cultural attractions, parks, boutiques and eateries of Historic downtown Mount Dora, this home offers a lifestyle of unparalleled luxury and relaxation. Welcome to your lakeside retreat—where every day feels like a vacation in paradise. This home is being sold fully furnished with a few exceptions and the current owners' personal items- list is provided.
Location
State FL
County Lake
Community Lake Gertrude Manor
Zoning R-1
Rooms
Other Rooms Inside Utility
Interior
Interior Features Cathedral Ceiling(s), Ceiling Fans(s), High Ceilings, Living Room/Dining Room Combo, Open Floorplan, Primary Bedroom Main Floor, Solid Surface Counters, Solid Wood Cabinets, Split Bedroom, Thermostat, Vaulted Ceiling(s), Walk-In Closet(s), Window Treatments
Heating Central, Electric, Zoned
Cooling Central Air, Zoned
Flooring Bamboo, Concrete, Tile
Fireplaces Type Gas, Living Room
Furnishings Furnished
Fireplace true
Appliance Dishwasher, Dryer, Electric Water Heater, Kitchen Reverse Osmosis System, Microwave, Range, Range Hood, Refrigerator, Washer
Laundry Electric Dryer Hookup, Inside, Laundry Room, Washer Hookup
Exterior
Exterior Feature Irrigation System, Rain Gutters, Sliding Doors
Parking Features Driveway, Garage Door Opener
Garage Spaces 2.0
Utilities Available BB/HS Internet Available, Cable Connected, Electricity Connected, Natural Gas Connected, Public, Water Connected
Waterfront Description Lake
Water Access Yes
Water Access Desc Lake
View Water
Roof Type Membrane
Porch Covered, Front Porch, Rear Porch, Screened
Attached Garage true
Garage true
Private Pool No
Building
Lot Description In County, Paved
Story 1
Entry Level Two
Foundation Slab
Lot Size Range 1/4 to less than 1/2
Sewer Septic Tank
Water Public
Architectural Style Contemporary
Structure Type Block,Stucco
New Construction false
Others
Senior Community No
Ownership Fee Simple
Acceptable Financing Cash, Conventional
Listing Terms Cash, Conventional
Special Listing Condition None

GET MORE INFORMATION
- Alafaya/Waterford Lakes
- Aloma
- Altamonte Springs
- Apopka
- Baldwin Park
- Belle Isle
- Casselberry
- Celebration
- Champions Gate
- Clermont
- Davenport
- Daytona Beach
- Deer Island
- Deland
- Deltona
- Edgewater
- Edgewood
- Eustis
- Fern Park
- Gotha
- Grand Island
- Groveland
- Haines City
- Heathrow
- Hiawassee
- Howey In The Hills
- Killarney
- Kissimmee
- Lady Lake
- Lake Mary
- Lake Wales
- Lakeland
- Leesburg
- Lake Forest
- Lockhart
- Longwood
- Maitland
- Mascotte
- Minneola
- Montverde
- Mount Dora
- New Smyrna Beach
- Oakland
- Ocoee
- Okahumpka
- Orange City
- Orlando Downtown 32801
- Orlando/Delaney Park/Crystal Lake
- Orlando/Colonial Town 32803
- Orlando/College Park 32804
- Ormond Beach
- Oviedo/Chuluota
- Pinecastle/Oakridge/ Edgewood
- Pine Hills
- Poinciana
- Polk City
- Ponce Inlet
- Port Orange
- Sanford
- Sorrento
- South Daytona
- St. Cloud
- Tavares
- The Villages
- Umatilla
- Union Park/University Area
- Wekiva Springs
- Windermere
- Winter Garden
- Winter Haven
- Winter Park
- Winter Springs
- Yalaha
- Zellwood





