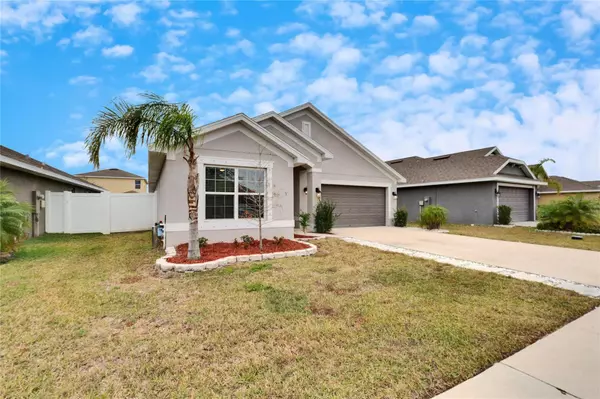14525 SCOTTBURGH GLEN DR Wimauma, FL 33598
3 Beds
2 Baths
1,704 SqFt
UPDATED:
01/20/2025 11:24 PM
Key Details
Property Type Single Family Home
Sub Type Single Family Residence
Listing Status Active
Purchase Type For Sale
Square Footage 1,704 sqft
Price per Sqft $278
Subdivision Ayersworth Glen Ph 3A
MLS Listing ID TB8340279
Bedrooms 3
Full Baths 2
HOA Fees $115/ann
HOA Y/N Yes
Originating Board Stellar MLS
Year Built 2021
Annual Tax Amount $7,569
Lot Size 6,098 Sqft
Acres 0.14
Lot Dimensions 51.31x115
Property Description
Inside, you'll find elegant tile flooring and accent lighting that create a warm and inviting atmosphere. The kitchen features stainless steel appliances, included in the sale, offering both style and functionality. The master suite, situated at the rear of the home for added privacy, provides a peaceful retreat with direct access to the backyard oasis.
The outdoor space is a dream for relaxation and entertaining. It features an in-ground, lighted pool with a fountain, a fully equipped outdoor kitchen with a grill, and an outdoor shower. The backyard also includes an irrigation system, hurricane shutters, and beautiful lighting that transforms the space in the evenings. For added versatility, the garage is equipped with a wall-mounted A/C system, making it ideal as a craft room, or workshop
The Ayersworth community offers incredible amenities, including a basketball court, resort-style pool, indoor clubhouse, and more, all for a low annual HOA fee of just $115. Conveniently located, this home is near top-rated schools, major hospitals, and essential stores like Publix, Walmart, and Target, all within a 10-15 minute drive. For dining and shopping, nearby areas like Riverview and Brandon offer a wide selection of restaurants, cafes, and shopping centers.
For recreation, water amusement parks like Adventure Island and Busch Gardens Tampa Bay are less than 40 minutes away, providing fun for the whole family. Golf enthusiasts will love the proximity to courses like Summerfield Crossings Golf Club and Riverview Golf Club, both within 20 minutes. If you're looking to spend a day by the water, some of Florida's most beautiful Gulf Coast beaches, such as Apollo Beach, Siesta Key Beach, and Clearwater Beach, are only 45 minutes to an hour away.
With so many features, upgrades, and nearby conveniences, this home offers the perfect combination of comfort, style, and location. Schedule your showing today, and make this exceptional property your new home!
Location
State FL
County Hillsborough
Community Ayersworth Glen Ph 3A
Zoning PD
Interior
Interior Features Ceiling Fans(s), Eat-in Kitchen, Kitchen/Family Room Combo, Living Room/Dining Room Combo, Open Floorplan, Primary Bedroom Main Floor, Solid Surface Counters, Split Bedroom, Stone Counters, Thermostat, Walk-In Closet(s)
Heating Central
Cooling Central Air
Flooring Tile
Furnishings Unfurnished
Fireplace false
Appliance Dishwasher, Disposal, Dryer, Microwave, Range, Washer, Water Softener
Laundry Inside, Laundry Room
Exterior
Exterior Feature Hurricane Shutters, Irrigation System, Lighting, Outdoor Grill, Outdoor Kitchen, Outdoor Shower, Rain Gutters, Sidewalk
Garage Spaces 2.0
Fence Fenced, Vinyl
Pool In Ground, Lighting, Salt Water
Community Features Clubhouse, Deed Restrictions, Dog Park, Fitness Center, Playground, Pool
Utilities Available Cable Available, Electricity Connected, Phone Available, Sewer Connected, Street Lights, Water Connected
Roof Type Shingle
Attached Garage true
Garage true
Private Pool Yes
Building
Story 1
Entry Level One
Foundation Slab
Lot Size Range 0 to less than 1/4
Sewer Public Sewer
Water Public
Structure Type Stucco
New Construction false
Schools
Elementary Schools Belmont Elementary School
Middle Schools Eisenhower-Hb
High Schools Sumner High School
Others
Pets Allowed Yes
HOA Fee Include Pool,Recreational Facilities
Senior Community No
Ownership Fee Simple
Monthly Total Fees $9
Acceptable Financing Cash, Conventional, FHA, VA Loan
Membership Fee Required Required
Listing Terms Cash, Conventional, FHA, VA Loan
Special Listing Condition None

GET MORE INFORMATION
- Alafaya/Waterford Lakes
- Aloma
- Altamonte Springs
- Apopka
- Baldwin Park
- Belle Isle
- Casselberry
- Celebration
- Champions Gate
- Clermont
- Davenport
- Daytona Beach
- Deer Island
- Deland
- Deltona
- Edgewater
- Edgewood
- Eustis
- Fern Park
- Gotha
- Grand Island
- Groveland
- Haines City
- Heathrow
- Hiawassee
- Howey In The Hills
- Killarney
- Kissimmee
- Lady Lake
- Lake Mary
- Lake Wales
- Lakeland
- Leesburg
- Lake Forest
- Lockhart
- Longwood
- Maitland
- Mascotte
- Minneola
- Montverde
- Mount Dora
- New Smyrna Beach
- Oakland
- Ocoee
- Okahumpka
- Orange City
- Orlando Downtown 32801
- Orlando/Delaney Park/Crystal Lake
- Orlando/Colonial Town 32803
- Orlando/College Park 32804
- Ormond Beach
- Oviedo/Chuluota
- Pinecastle/Oakridge/ Edgewood
- Pine Hills
- Poinciana
- Polk City
- Ponce Inlet
- Port Orange
- Sanford
- Sorrento
- South Daytona
- St. Cloud
- Tavares
- The Villages
- Umatilla
- Union Park/University Area
- Wekiva Springs
- Windermere
- Winter Garden
- Winter Haven
- Winter Park
- Winter Springs
- Yalaha
- Zellwood





