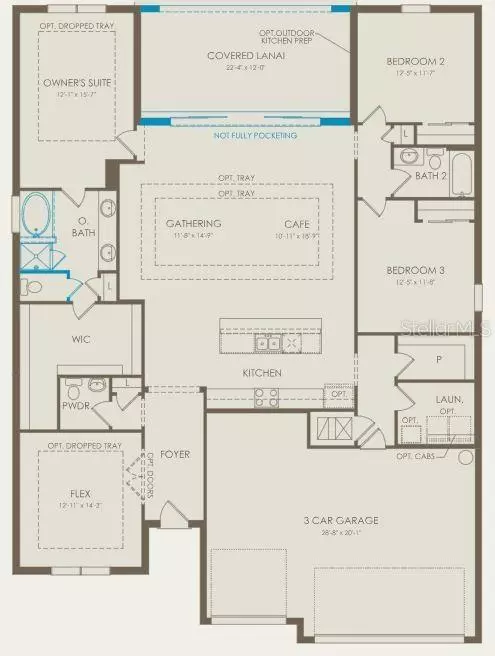5190 FOOTHILLS PRESERVE LOOP Mount Dora, FL 32757
3 Beds
3 Baths
2,298 SqFt
UPDATED:
01/17/2025 04:31 AM
Key Details
Property Type Single Family Home
Sub Type Single Family Residence
Listing Status Active
Purchase Type For Sale
Square Footage 2,298 sqft
Price per Sqft $239
Subdivision Foothills Of Mount Dora
MLS Listing ID O6269014
Bedrooms 3
Full Baths 2
Half Baths 1
HOA Fees $218/mo
HOA Y/N Yes
Originating Board Stellar MLS
Year Built 2024
Annual Tax Amount $966
Lot Size 10,454 Sqft
Acres 0.24
Property Description
Location
State FL
County Orange
Community Foothills Of Mount Dora
Zoning 001
Rooms
Other Rooms Den/Library/Office
Interior
Interior Features Eat-in Kitchen, High Ceilings, Kitchen/Family Room Combo, Living Room/Dining Room Combo, Open Floorplan, Split Bedroom, Stone Counters, Thermostat, Walk-In Closet(s)
Heating Central, Natural Gas
Cooling Central Air
Flooring Carpet, Tile
Furnishings Unfurnished
Fireplace false
Appliance Dishwasher, Disposal, Microwave, Range, Tankless Water Heater
Laundry Inside, Laundry Room
Exterior
Exterior Feature Irrigation System, Lighting, Rain Gutters, Sidewalk, Sliding Doors
Parking Features Driveway, Garage Door Opener
Garage Spaces 3.0
Pool Deck, Gunite, In Ground, Outside Bath Access
Community Features Playground, Pool, Sidewalks
Utilities Available Cable Available, Electricity Available, Natural Gas Available, Phone Available, Public, Sewer Connected, Street Lights, Underground Utilities, Water Available
Amenities Available Gated, Playground, Pool
Roof Type Shingle
Porch Covered, Rear Porch
Attached Garage true
Garage true
Private Pool No
Building
Lot Description Cleared, Landscaped, Level, Oversized Lot, Sidewalk, Paved, Private
Story 1
Entry Level One
Foundation Slab
Lot Size Range 0 to less than 1/4
Builder Name Pulte Homes
Sewer Public Sewer
Water Public
Architectural Style Coastal
Structure Type Block,Concrete,Stucco,Wood Frame
New Construction true
Schools
Elementary Schools Apopka Elem
Middle Schools Wolf Lake Middle
High Schools Apopka High
Others
Pets Allowed Yes
HOA Fee Include Management,Pool,Private Road
Senior Community No
Ownership Fee Simple
Monthly Total Fees $218
Acceptable Financing Cash, Conventional, FHA, VA Loan
Membership Fee Required Required
Listing Terms Cash, Conventional, FHA, VA Loan
Num of Pet 3
Special Listing Condition None

GET MORE INFORMATION
- Alafaya/Waterford Lakes
- Aloma
- Altamonte Springs
- Apopka
- Baldwin Park
- Belle Isle
- Casselberry
- Celebration
- Champions Gate
- Clermont
- Davenport
- Daytona Beach
- Deer Island
- Deland
- Deltona
- Edgewater
- Edgewood
- Eustis
- Fern Park
- Gotha
- Grand Island
- Groveland
- Haines City
- Heathrow
- Hiawassee
- Howey In The Hills
- Killarney
- Kissimmee
- Lady Lake
- Lake Mary
- Lake Wales
- Lakeland
- Leesburg
- Lake Forest
- Lockhart
- Longwood
- Maitland
- Mascotte
- Minneola
- Montverde
- Mount Dora
- New Smyrna Beach
- Oakland
- Ocoee
- Okahumpka
- Orange City
- Orlando Downtown 32801
- Orlando/Delaney Park/Crystal Lake
- Orlando/Colonial Town 32803
- Orlando/College Park 32804
- Ormond Beach
- Oviedo/Chuluota
- Pinecastle/Oakridge/ Edgewood
- Pine Hills
- Poinciana
- Polk City
- Ponce Inlet
- Port Orange
- Sanford
- Sorrento
- South Daytona
- St. Cloud
- Tavares
- The Villages
- Umatilla
- Union Park/University Area
- Wekiva Springs
- Windermere
- Winter Garden
- Winter Haven
- Winter Park
- Winter Springs
- Yalaha
- Zellwood





