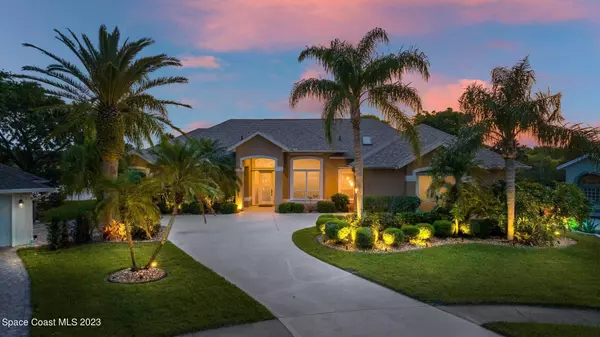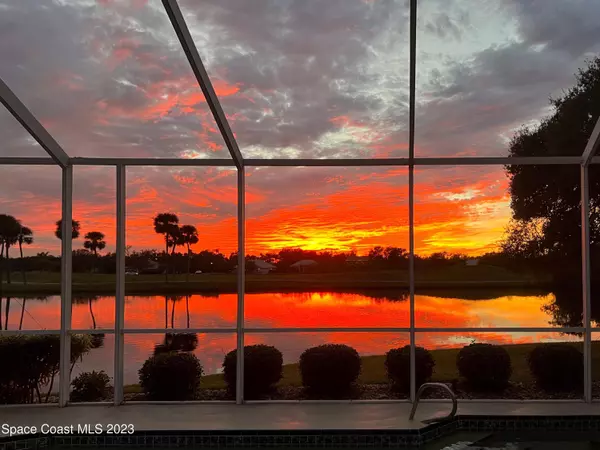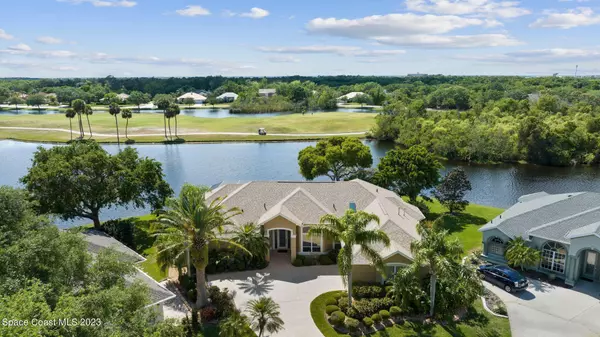302 Sandhurst DR Melbourne, FL 32940
4 Beds
3 Baths
2,599 SqFt
UPDATED:
01/03/2025 10:49 AM
Key Details
Property Type Single Family Home
Sub Type Single Family Residence
Listing Status Active
Purchase Type For Rent
Square Footage 2,599 sqft
Subdivision Baytree Pud Phase 1 Stage 1-5
MLS Listing ID 1033033
Bedrooms 4
Full Baths 2
Half Baths 1
HOA Fees $95/mo
HOA Y/N Yes
Total Fin. Sqft 2599
Originating Board Space Coast MLS (Space Coast Association of REALTORS®)
Year Built 1994
Lot Size 0.270 Acres
Acres 0.27
Property Description
Location
State FL
County Brevard
Area 218 - Suntree S Of Wickham
Direction I-95 S to exit 191 to N Wickham Rd. Turn left onto N Wickham Rd, Right onto Baytree Dr, Left onto Bradwick Way, Left onto Sandhurst Dr.
Interior
Interior Features Breakfast Bar, Breakfast Nook, Built-in Features, Ceiling Fan(s), Eat-in Kitchen, His and Hers Closets, Kitchen Island, Open Floorplan, Pantry, Primary Bathroom - Tub with Shower, Primary Bathroom -Tub with Separate Shower, Primary Downstairs, Skylight(s), Split Bedrooms, Vaulted Ceiling(s), Walk-In Closet(s), Wet Bar
Heating Central, Electric
Cooling Central Air, Electric
Furnishings Furnished
Appliance Dishwasher, Disposal, Dryer, Electric Cooktop, Electric Oven, Microwave, Refrigerator, Washer, Wine Cooler
Laundry In Unit, Sink
Exterior
Exterior Feature Outdoor Shower
Parking Features Attached, Garage, Garage Door Opener
Garage Spaces 2.0
Pool Heated, In Ground, Screen Enclosure, Waterfall
Utilities Available Cable Available, Electricity Connected, Natural Gas Connected, Sewer Connected, Water Connected
Amenities Available Barbecue, Clubhouse, Gated, Golf Course, Jogging Path, Maintenance Grounds, Management - Full Time, Park, Playground, Security, Tennis Court(s)
Waterfront Description Lake Front
View Golf Course, Pool, Water, Protected Preserve
Street Surface Paved
Porch Patio, Screened
Garage Yes
Private Pool Yes
Building
Faces East
Story 1
Level or Stories One
Schools
Elementary Schools Quest
High Schools Viera
Others
Pets Allowed Yes
HOA Name BAYTREE P.U.D. PHASE 1 STAGE 1-5
HOA Fee Include Security
Senior Community No
Tax ID 26-36-14-Pu-0000d.0-0018.00
Security Features Closed Circuit Camera(s),Gated with Guard,Smoke Detector(s)
Special Listing Condition Smoking Prohibited

GET MORE INFORMATION
- Alafaya/Waterford Lakes
- Aloma
- Altamonte Springs
- Apopka
- Baldwin Park
- Belle Isle
- Casselberry
- Celebration
- Champions Gate
- Clermont
- Davenport
- Daytona Beach
- Deer Island
- Deland
- Deltona
- Edgewater
- Edgewood
- Eustis
- Fern Park
- Gotha
- Grand Island
- Groveland
- Haines City
- Heathrow
- Hiawassee
- Howey In The Hills
- Killarney
- Kissimmee
- Lady Lake
- Lake Mary
- Lake Wales
- Lakeland
- Leesburg
- Lake Forest
- Lockhart
- Longwood
- Maitland
- Mascotte
- Minneola
- Montverde
- Mount Dora
- New Smyrna Beach
- Oakland
- Ocoee
- Okahumpka
- Orange City
- Orlando Downtown 32801
- Orlando/Delaney Park/Crystal Lake
- Orlando/Colonial Town 32803
- Orlando/College Park 32804
- Ormond Beach
- Oviedo/Chuluota
- Pinecastle/Oakridge/ Edgewood
- Pine Hills
- Poinciana
- Polk City
- Ponce Inlet
- Port Orange
- Sanford
- Sorrento
- South Daytona
- St. Cloud
- Tavares
- The Villages
- Umatilla
- Union Park/University Area
- Wekiva Springs
- Windermere
- Winter Garden
- Winter Haven
- Winter Park
- Winter Springs
- Yalaha
- Zellwood





