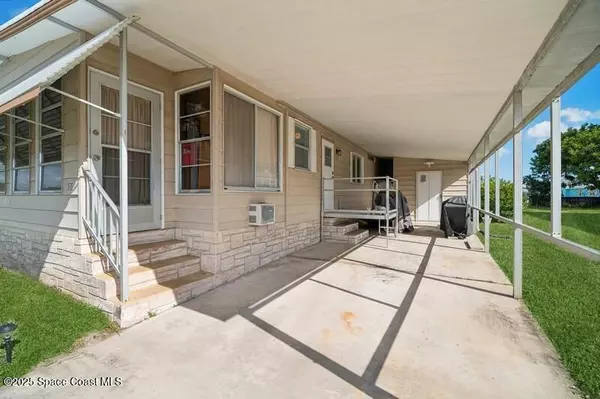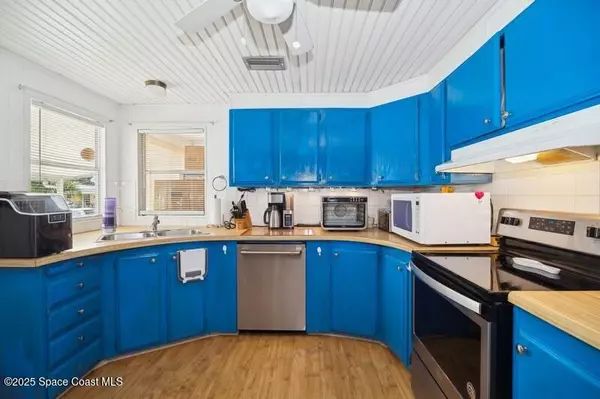556 Ruth CIR Melbourne, FL 32904
2 Beds
2 Baths
828 SqFt
UPDATED:
01/02/2025 11:22 PM
Key Details
Property Type Manufactured Home
Sub Type Manufactured Home
Listing Status Active
Purchase Type For Sale
Square Footage 828 sqft
Price per Sqft $175
Subdivision Hollywood Estates
MLS Listing ID 1032986
Bedrooms 2
Full Baths 2
HOA Fees $123/mo
HOA Y/N Yes
Total Fin. Sqft 828
Originating Board Space Coast MLS (Space Coast Association of REALTORS®)
Year Built 1980
Annual Tax Amount $1,380
Tax Year 2024
Lot Size 5,227 Sqft
Acres 0.12
Property Description
A bonus room at the front of the house offers additional space for a home office, or whatever your heart desires - and it is not included in the square footage!
The kitchen is bright and welcoming with modern stainless-steel appliances, ideal for preparing meals. A newly installed water heater ensures your comfort and convenience.
This active adult community provides excellent amenities, including a sparkling pool right behind home for convenience. The home is ideally located close to Publix Plaza, a variety of local restaurants, and just minutes from beautiful beaches,
Please note, the home is priced to reflect the repairs needed to floor in living room and bedroom.
Location
State FL
County Brevard
Area 331 - West Melbourne
Direction From I-95 go east at Hwy 192 to West Melbourne exit 180 follow to Henry Ave turn right turn left at Thelma Ln Pull into community Hollywood Estates turn right on Gail left on Ruth
Interior
Interior Features Ceiling Fan(s), Primary Bathroom - Shower No Tub
Heating Central, Electric
Cooling Central Air, Electric
Flooring Laminate
Furnishings Unfurnished
Appliance Dishwasher, Dryer, Electric Range, Refrigerator, Washer
Laundry In Carport
Exterior
Exterior Feature ExteriorFeatures
Parking Features Carport
Carport Spaces 1
Utilities Available Cable Available, Electricity Connected, Sewer Connected, Water Connected
Amenities Available Barbecue, Clubhouse, RV/Boat Storage, Shuffleboard Court
Roof Type Membrane
Present Use Single Family
Street Surface Paved
Accessibility Accessible Approach with Ramp
Porch Glass Enclosed, Side Porch
Garage No
Private Pool No
Building
Lot Description Other
Faces West
Story 1
Sewer Public Sewer
Water Public
New Construction No
Schools
Elementary Schools Meadowlane
High Schools Melbourne
Others
Pets Allowed Yes
HOA Name Homeowners Association of Hollywood Estates Inc
Senior Community Yes
Tax ID 28-37-08-05-0000c.0-0041.00
Acceptable Financing Cash, Conventional, FHA, VA Loan
Listing Terms Cash, Conventional, FHA, VA Loan
Special Listing Condition Standard

GET MORE INFORMATION
- Alafaya/Waterford Lakes
- Aloma
- Altamonte Springs
- Apopka
- Baldwin Park
- Belle Isle
- Casselberry
- Celebration
- Champions Gate
- Clermont
- Davenport
- Daytona Beach
- Deer Island
- Deland
- Deltona
- Edgewater
- Edgewood
- Eustis
- Fern Park
- Gotha
- Grand Island
- Groveland
- Haines City
- Heathrow
- Hiawassee
- Howey In The Hills
- Killarney
- Kissimmee
- Lady Lake
- Lake Mary
- Lake Wales
- Lakeland
- Leesburg
- Lake Forest
- Lockhart
- Longwood
- Maitland
- Mascotte
- Minneola
- Montverde
- Mount Dora
- New Smyrna Beach
- Oakland
- Ocoee
- Okahumpka
- Orange City
- Orlando Downtown 32801
- Orlando/Delaney Park/Crystal Lake
- Orlando/Colonial Town 32803
- Orlando/College Park 32804
- Ormond Beach
- Oviedo/Chuluota
- Pinecastle/Oakridge/ Edgewood
- Pine Hills
- Poinciana
- Polk City
- Ponce Inlet
- Port Orange
- Sanford
- Sorrento
- South Daytona
- St. Cloud
- Tavares
- The Villages
- Umatilla
- Union Park/University Area
- Wekiva Springs
- Windermere
- Winter Garden
- Winter Haven
- Winter Park
- Winter Springs
- Yalaha
- Zellwood





