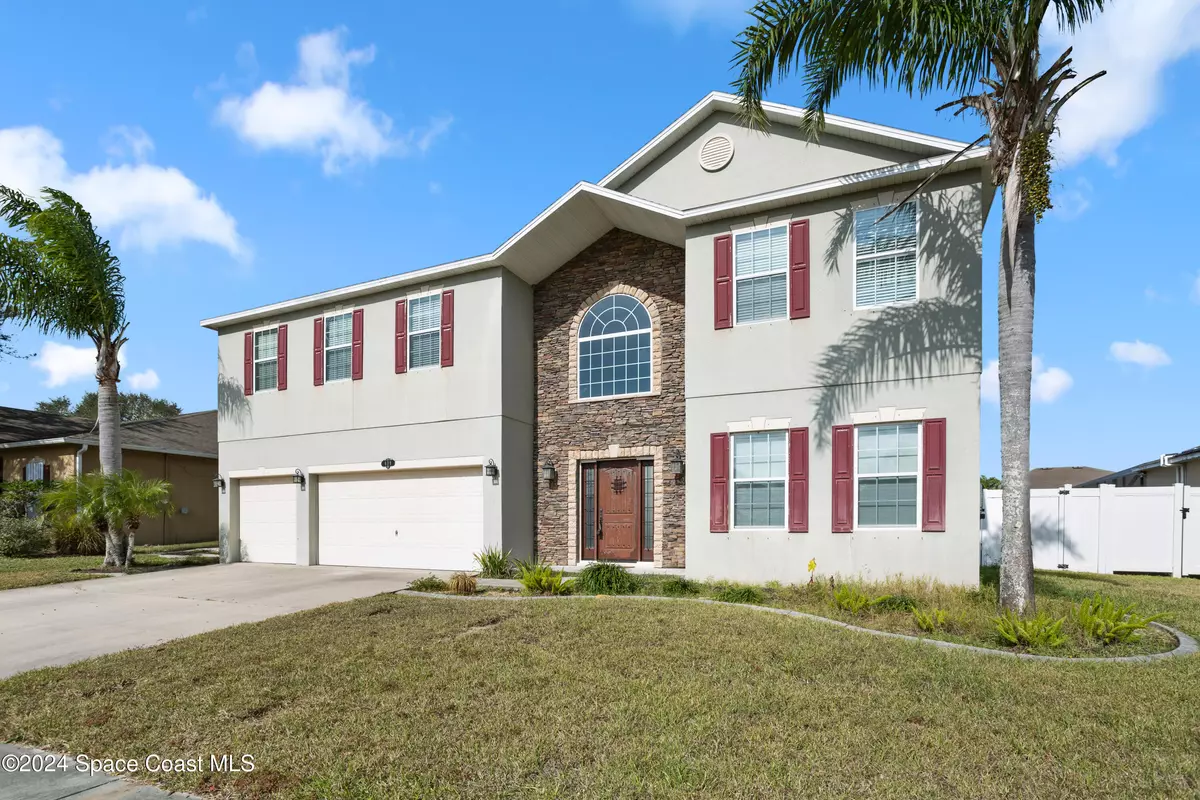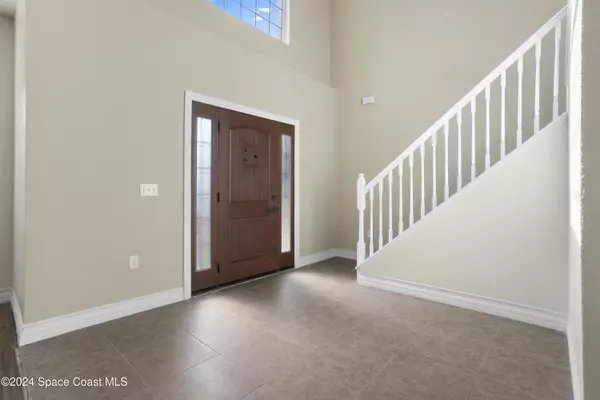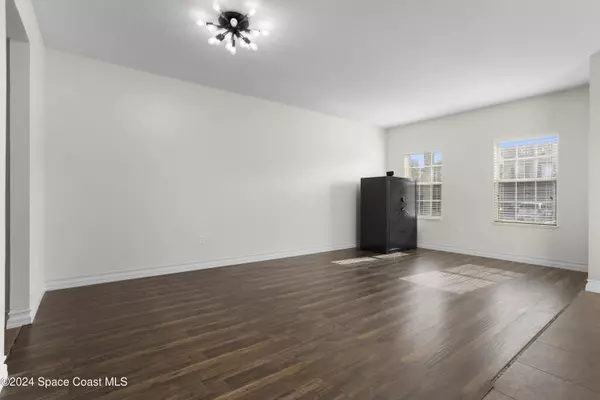609 L M Davey LN Titusville, FL 32780
5 Beds
3 Baths
3,938 SqFt
UPDATED:
01/06/2025 09:11 PM
Key Details
Property Type Single Family Home
Sub Type Single Family Residence
Listing Status Active
Purchase Type For Sale
Square Footage 3,938 sqft
Price per Sqft $140
Subdivision Arbor Woods
MLS Listing ID 1032816
Bedrooms 5
Full Baths 3
HOA Fees $248/ann
HOA Y/N Yes
Total Fin. Sqft 3938
Originating Board Space Coast MLS (Space Coast Association of REALTORS®)
Year Built 2009
Annual Tax Amount $3,500
Tax Year 2024
Lot Size 10,019 Sqft
Acres 0.23
Property Description
The downstairs guest suite includes a private en suite bath and a walk-in closet. Upstairs, the luxurious master suite impresses with a tray ceiling, double vanities, a huge garden tub, and plenty of space to unwind. Step outside to the large back porch, perfect for entertaining, surrounded by a privacy fence.
With a $3,000 flooring allowance, you can choose finishes that reflect your style. Don't wait—schedule your showing today and make this house your dream home!
Location
State FL
County Brevard
Area 104 - Titusville Sr50 - Kings H
Direction From US 1 turn west on Hwy 50, turn South on Sisson, turn west on Meredith, turn South on L M Davey, home will be on your right.
Interior
Interior Features Ceiling Fan(s), In-Law Floorplan, Kitchen Island, Open Floorplan, Pantry, Primary Bathroom -Tub with Separate Shower, Split Bedrooms, Vaulted Ceiling(s), Walk-In Closet(s)
Heating Central, Electric
Cooling Central Air, Electric
Flooring Carpet, Laminate, Tile, Vinyl
Furnishings Unfurnished
Appliance Electric Range, Microwave, Refrigerator
Laundry Electric Dryer Hookup, Washer Hookup
Exterior
Exterior Feature ExteriorFeatures
Parking Features Garage
Garage Spaces 3.0
Fence Vinyl
Utilities Available Cable Available, Electricity Connected, Sewer Connected, Water Connected
Amenities Available Tennis Court(s)
View Other
Roof Type Shingle
Present Use Residential,Single Family
Street Surface Paved
Porch Porch, Rear Porch
Road Frontage City Street
Garage Yes
Private Pool No
Building
Lot Description Other
Faces East
Story 2
Sewer Public Sewer
Water Public
Level or Stories Two
New Construction No
Schools
Elementary Schools Imperial Estates
High Schools Titusville
Others
HOA Name Arbor Woods
HOA Fee Include Maintenance Grounds
Senior Community No
Tax ID 22-35-27-57-00000.0-0050.00
Acceptable Financing Cash, Conventional, FHA, VA Loan
Listing Terms Cash, Conventional, FHA, VA Loan
Special Listing Condition Standard

GET MORE INFORMATION
- Alafaya/Waterford Lakes
- Aloma
- Altamonte Springs
- Apopka
- Baldwin Park
- Belle Isle
- Casselberry
- Celebration
- Champions Gate
- Clermont
- Davenport
- Daytona Beach
- Deer Island
- Deland
- Deltona
- Edgewater
- Edgewood
- Eustis
- Fern Park
- Gotha
- Grand Island
- Groveland
- Haines City
- Heathrow
- Hiawassee
- Howey In The Hills
- Killarney
- Kissimmee
- Lady Lake
- Lake Mary
- Lake Wales
- Lakeland
- Leesburg
- Lake Forest
- Lockhart
- Longwood
- Maitland
- Mascotte
- Minneola
- Montverde
- Mount Dora
- New Smyrna Beach
- Oakland
- Ocoee
- Okahumpka
- Orange City
- Orlando Downtown 32801
- Orlando/Delaney Park/Crystal Lake
- Orlando/Colonial Town 32803
- Orlando/College Park 32804
- Ormond Beach
- Oviedo/Chuluota
- Pinecastle/Oakridge/ Edgewood
- Pine Hills
- Poinciana
- Polk City
- Ponce Inlet
- Port Orange
- Sanford
- Sorrento
- South Daytona
- St. Cloud
- Tavares
- The Villages
- Umatilla
- Union Park/University Area
- Wekiva Springs
- Windermere
- Winter Garden
- Winter Haven
- Winter Park
- Winter Springs
- Yalaha
- Zellwood





