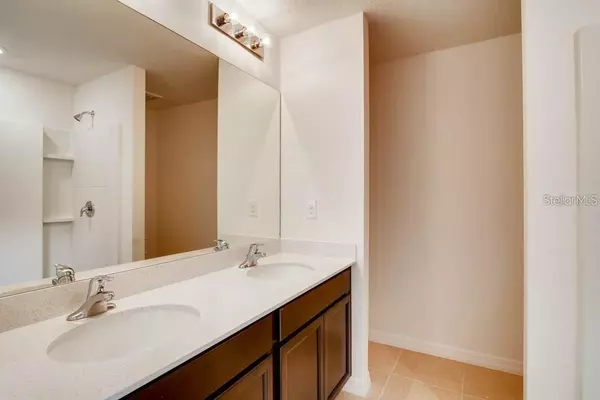Address not disclosed Dundee, FL 33838
5 Beds
3 Baths
1,984 SqFt
UPDATED:
12/25/2024 03:48 PM
Key Details
Property Type Single Family Home
Sub Type Single Family Residence
Listing Status Active
Purchase Type For Sale
Square Footage 1,984 sqft
Price per Sqft $176
Subdivision Ridge/Swan Lake
MLS Listing ID O6266636
Bedrooms 5
Full Baths 3
HOA Fees $360/ann
HOA Y/N Yes
Originating Board Stellar MLS
Year Built 2020
Annual Tax Amount $5,230
Lot Size 7,405 Sqft
Acres 0.17
Property Description
Welcome to this cozy 3-bedroom, 1-bathroom home nestled in the heart of Dundee, Florida. Perfect for families or first-time buyers, this home boasts a bright and inviting living space, offering comfort and functionality.
The standout feature of this property is the expansive fenced yard, ideal for outdoor gatherings, gardening, or creating your own private oasis. Whether you're enjoying a weekend BBQ or watching the kids and pets play, this space is perfect for making memories.
Conveniently located near local schools, parks, and shopping, this home combines small-town charm with modern-day conveniences. Don't miss your chance to own this delightful home in a quiet, friendly neighborhood!
Schedule your showing and discover all the possibilities this property has to offer! Home will be ready for showings after. January 8th.
Location
State FL
County Polk
Community Ridge/Swan Lake
Zoning PD
Interior
Interior Features In Wall Pest System, Solid Surface Counters, Solid Wood Cabinets, Thermostat, Walk-In Closet(s)
Heating Central
Cooling Central Air
Flooring Carpet, Vinyl
Fireplace false
Appliance Dishwasher, Disposal, Microwave, Range, Refrigerator
Laundry Inside
Exterior
Exterior Feature Irrigation System, Sidewalk, Sliding Doors
Garage Spaces 2.0
Utilities Available Public
Roof Type Shingle
Porch Covered
Attached Garage true
Garage true
Private Pool No
Building
Lot Description City Limits, Level
Entry Level One
Foundation Slab
Lot Size Range 0 to less than 1/4
Builder Name LGI Homes
Sewer Public Sewer
Water Public
Structure Type Block
New Construction false
Schools
Elementary Schools Sandhill Elem
Middle Schools Boone Middle
High Schools Haines City Senior High
Others
Pets Allowed Cats OK, Dogs OK, Yes
Senior Community No
Ownership Fee Simple
Monthly Total Fees $30
Acceptable Financing Cash, Conventional, FHA, USDA Loan, VA Loan
Listing Terms Cash, Conventional, FHA, USDA Loan, VA Loan
Special Listing Condition None

GET MORE INFORMATION
- Alafaya/Waterford Lakes
- Aloma
- Altamonte Springs
- Apopka
- Baldwin Park
- Belle Isle
- Casselberry
- Celebration
- Champions Gate
- Clermont
- Davenport
- Daytona Beach
- Deer Island
- Deland
- Deltona
- Edgewater
- Edgewood
- Eustis
- Fern Park
- Gotha
- Grand Island
- Groveland
- Haines City
- Heathrow
- Hiawassee
- Howey In The Hills
- Killarney
- Kissimmee
- Lady Lake
- Lake Mary
- Lake Wales
- Lakeland
- Leesburg
- Lake Forest
- Lockhart
- Longwood
- Maitland
- Mascotte
- Minneola
- Montverde
- Mount Dora
- New Smyrna Beach
- Oakland
- Ocoee
- Okahumpka
- Orange City
- Orlando Downtown 32801
- Orlando/Delaney Park/Crystal Lake
- Orlando/Colonial Town 32803
- Orlando/College Park 32804
- Ormond Beach
- Oviedo/Chuluota
- Pinecastle/Oakridge/ Edgewood
- Pine Hills
- Poinciana
- Polk City
- Ponce Inlet
- Port Orange
- Sanford
- Sorrento
- South Daytona
- St. Cloud
- Tavares
- The Villages
- Umatilla
- Union Park/University Area
- Wekiva Springs
- Windermere
- Winter Garden
- Winter Haven
- Winter Park
- Winter Springs
- Yalaha
- Zellwood





