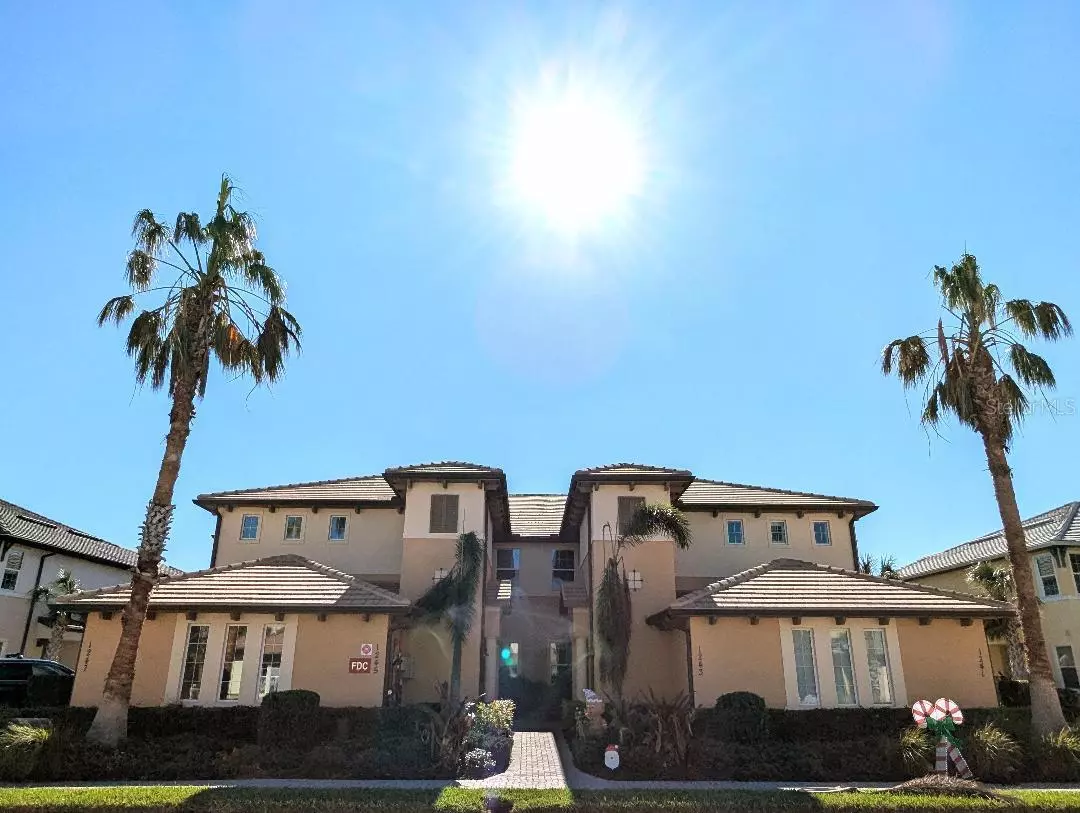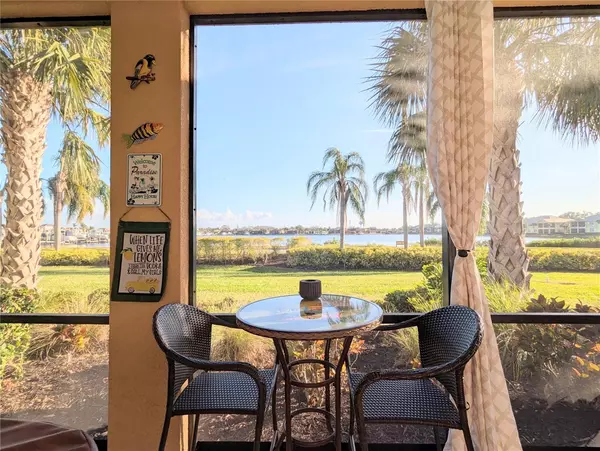1241 RIVERSCAPE ST Bradenton, FL 34208
3 Beds
2 Baths
1,748 SqFt
UPDATED:
01/06/2025 12:06 AM
Key Details
Property Type Condo
Sub Type Condominium
Listing Status Active
Purchase Type For Sale
Square Footage 1,748 sqft
Price per Sqft $302
Subdivision Riverside At Tidewater Preserve
MLS Listing ID G5090636
Bedrooms 3
Full Baths 2
HOA Fees $1,537/qua
HOA Y/N Yes
Originating Board Stellar MLS
Year Built 2014
Annual Tax Amount $7,790
Property Description
Location
State FL
County Manatee
Community Riverside At Tidewater Preserve
Zoning R1
Rooms
Other Rooms Breakfast Room Separate, Great Room, Inside Utility
Interior
Interior Features Ceiling Fans(s), Eat-in Kitchen, High Ceilings, Kitchen/Family Room Combo, Living Room/Dining Room Combo, Open Floorplan, Primary Bedroom Main Floor, Solid Wood Cabinets, Split Bedroom, Stone Counters, Thermostat, Tray Ceiling(s), Walk-In Closet(s), Window Treatments
Heating Central, Electric
Cooling Central Air, Humidity Control
Flooring Luxury Vinyl, Tile
Furnishings Unfurnished
Fireplace false
Appliance Dishwasher, Disposal, Dryer, Electric Water Heater, Exhaust Fan, Ice Maker, Microwave, Range, Refrigerator, Washer
Laundry Inside, Laundry Room
Exterior
Exterior Feature Irrigation System, Lighting, Rain Gutters, Sidewalk, Sliding Doors
Parking Features Driveway, Garage Door Opener, Garage Faces Side, Ground Level, Guest, Off Street
Garage Spaces 2.0
Community Features Clubhouse, Deed Restrictions, Dog Park, Fitness Center, Gated Community - Guard, Irrigation-Reclaimed Water, Park, Playground, Pool, Sidewalks, Tennis Courts
Utilities Available BB/HS Internet Available, Cable Connected, Electricity Connected, Fire Hydrant, Phone Available, Public, Sewer Connected, Street Lights, Underground Utilities, Water Connected
Amenities Available Clubhouse, Fitness Center, Gated, Park, Playground, Pool, Recreation Facilities, Security, Storage, Tennis Court(s), Trail(s)
View Y/N Yes
View Water
Roof Type Tile
Porch Covered, Enclosed, Patio, Screened
Attached Garage true
Garage true
Private Pool No
Building
Lot Description Flood Insurance Required, FloodZone, City Limits, Level, Near Marina, Paved
Story 2
Entry Level One
Foundation Slab
Sewer Public Sewer
Water Public
Architectural Style Mediterranean
Structure Type Block,Stucco
New Construction false
Schools
Elementary Schools Freedom Elementary
Middle Schools Carlos E. Haile Middle
High Schools Braden River High
Others
Pets Allowed Cats OK, Dogs OK, Number Limit, Yes
HOA Fee Include Guard - 24 Hour,Cable TV,Common Area Taxes,Pool,Escrow Reserves Fund,Insurance,Internet,Maintenance Structure,Maintenance Grounds,Management,Pest Control,Private Road,Recreational Facilities,Security
Senior Community No
Ownership Condominium
Monthly Total Fees $851
Acceptable Financing Cash, Conventional, FHA, VA Loan
Membership Fee Required Required
Listing Terms Cash, Conventional, FHA, VA Loan
Num of Pet 3
Special Listing Condition None

GET MORE INFORMATION
- Alafaya/Waterford Lakes
- Aloma
- Altamonte Springs
- Apopka
- Baldwin Park
- Belle Isle
- Casselberry
- Celebration
- Champions Gate
- Clermont
- Davenport
- Daytona Beach
- Deer Island
- Deland
- Deltona
- Edgewater
- Edgewood
- Eustis
- Fern Park
- Gotha
- Grand Island
- Groveland
- Haines City
- Heathrow
- Hiawassee
- Howey In The Hills
- Killarney
- Kissimmee
- Lady Lake
- Lake Mary
- Lake Wales
- Lakeland
- Leesburg
- Lake Forest
- Lockhart
- Longwood
- Maitland
- Mascotte
- Minneola
- Montverde
- Mount Dora
- New Smyrna Beach
- Oakland
- Ocoee
- Okahumpka
- Orange City
- Orlando Downtown 32801
- Orlando/Delaney Park/Crystal Lake
- Orlando/Colonial Town 32803
- Orlando/College Park 32804
- Ormond Beach
- Oviedo/Chuluota
- Pinecastle/Oakridge/ Edgewood
- Pine Hills
- Poinciana
- Polk City
- Ponce Inlet
- Port Orange
- Sanford
- Sorrento
- South Daytona
- St. Cloud
- Tavares
- The Villages
- Umatilla
- Union Park/University Area
- Wekiva Springs
- Windermere
- Winter Garden
- Winter Haven
- Winter Park
- Winter Springs
- Yalaha
- Zellwood





