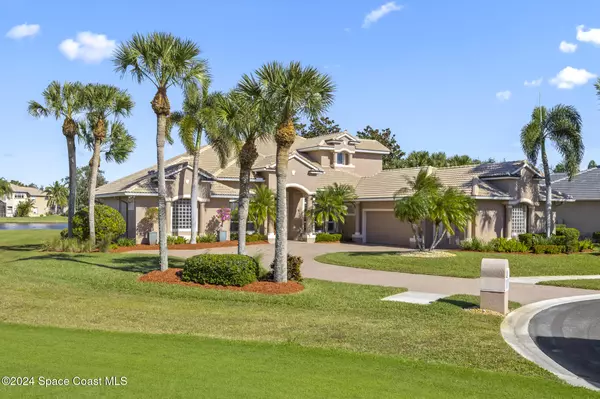1426 Dorset PL Melbourne, FL 32940
4 Beds
4 Baths
4,310 SqFt
UPDATED:
01/05/2025 12:22 AM
Key Details
Property Type Single Family Home
Sub Type Single Family Residence
Listing Status Active
Purchase Type For Sale
Square Footage 4,310 sqft
Price per Sqft $318
Subdivision Arundel - Baytree Pud Phase 2 Stage 2
MLS Listing ID 1031527
Style Contemporary
Bedrooms 4
Full Baths 3
Half Baths 1
HOA Fees $95/ann
HOA Y/N Yes
Total Fin. Sqft 4310
Originating Board Space Coast MLS (Space Coast Association of REALTORS®)
Year Built 2002
Annual Tax Amount $12,002
Tax Year 2024
Lot Size 0.370 Acres
Acres 0.37
Property Description
Step inside this expansive (4300 SQ FT) home, where grandeur meets comfort. With massive square footage, every detail has been designed to cater to refined tastes. This home features 4 spacious bedrooms, an executive office (steps from the master suite) which can also be used as a nursery or 5th bedroom, 3.5 well-appointed bathrooms & a Salt water, heated, lap pool/spa. The master suite located on the first floor, features double vanities, soaking tub, enormous walk-in closet & sitting area overlooking all this property has to offer. The second floor holds two of the four bedrooms & each boast walk in closet & wonderful views along with each having balcony access. Additionally, enjoy the air conditioned mancave wired for surround sound located off the garage allowing for a private retreat whenever needed. Prepare to be captivated by the soaring 12-foot ceilings that create an atmosphere of openness & sophistication. The formal living & dining rooms provide the perfect settings for entertaining guests or enjoying quiet evenings in style. The seamless flow between these spaces highlights the thoughtful layout of the home. As an extra bonus, enjoy views of the screened lanai & pool area, golf course & lake from your living room, kitchen, family room & both 2nd floor bedrooms. Upgraded amenities will include kitchen reverse osmosis water filtration, central vacuum, recirculating hot water thru-out the home, two Split HVAC systems zoned for individual temp control in each room, security system & Surround sound speakers on 1st floor & lanai area. Finally let's not forget the WHOLE HOUSE GENERATOR that is set to start automatically when needed.
Outdoors, the lifestyle of luxury continues. The tile roof crowns the home with timeless elegance, while the heated pool & spa invite you to relax and unwind year-round. Imagine hosting alfresco gatherings on your spacious patio, with the tranquil lake & beautiful golf course as your backdrop.
This home is more than a residence; it's a statement of distinction. Whether you're a golf enthusiast, a lover of nature, or someone who simply appreciates the finer things in life, this property offers it all. Situated in a highly sought-after location, it combines privacy with the convenience of being close to top-tier amenities, dining, & entertainment.
Location
State FL
County Brevard
Area 218 - Suntree S Of Wickham
Direction From the front gate, take Old Tramway Drive to Arundul entrance and Dorset will be on the right hand side.
Interior
Interior Features Breakfast Bar, Breakfast Nook, Ceiling Fan(s), Central Vacuum, Eat-in Kitchen, Entrance Foyer, Guest Suite, In-Law Floorplan, Open Floorplan, Pantry, Primary Bathroom - Tub with Shower, Primary Bathroom -Tub with Separate Shower, Primary Downstairs, Split Bedrooms, Walk-In Closet(s)
Heating Central
Cooling Central Air, Multi Units, Wall/Window Unit(s), Zoned, Split System
Flooring Tile, Wood
Furnishings Unfurnished
Appliance Convection Oven, Dishwasher, Disposal, Dryer, Electric Range, Electric Water Heater, Instant Hot Water, Microwave, Refrigerator, Washer
Laundry In Unit, Lower Level
Exterior
Exterior Feature Balcony, Storm Shutters
Parking Features Garage, Garage Door Opener
Garage Spaces 2.0
Pool Electric Heat, Heated, In Ground, Screen Enclosure
Utilities Available Cable Available, Electricity Available
Amenities Available Clubhouse, Gated, Golf Course, Management - Off Site, Playground, Tennis Court(s)
Waterfront Description Lake Front
View Golf Course, Lake
Present Use Residential,Single Family
Porch Covered, Deck, Screened
Garage Yes
Private Pool Yes
Building
Lot Description Corner Lot, Cul-De-Sac, Dead End Street, On Golf Course, Sprinklers In Front
Faces East
Story 2
Sewer Public Sewer
Water Public
Architectural Style Contemporary
Level or Stories Two
Additional Building Workshop
New Construction No
Schools
Elementary Schools Quest
High Schools Viera
Others
HOA Name Baytree Community Association
HOA Fee Include Maintenance Grounds
Senior Community No
Tax ID 26-36-22-Sa-0000l.0-0018.00
Security Features Gated with Guard,Security Gate,Security System Owned
Acceptable Financing Cash, Conventional, VA Loan
Listing Terms Cash, Conventional, VA Loan
Special Listing Condition Standard

GET MORE INFORMATION
- Alafaya/Waterford Lakes
- Aloma
- Altamonte Springs
- Apopka
- Baldwin Park
- Belle Isle
- Casselberry
- Celebration
- Champions Gate
- Clermont
- Davenport
- Daytona Beach
- Deer Island
- Deland
- Deltona
- Edgewater
- Edgewood
- Eustis
- Fern Park
- Gotha
- Grand Island
- Groveland
- Haines City
- Heathrow
- Hiawassee
- Howey In The Hills
- Killarney
- Kissimmee
- Lady Lake
- Lake Mary
- Lake Wales
- Lakeland
- Leesburg
- Lake Forest
- Lockhart
- Longwood
- Maitland
- Mascotte
- Minneola
- Montverde
- Mount Dora
- New Smyrna Beach
- Oakland
- Ocoee
- Okahumpka
- Orange City
- Orlando Downtown 32801
- Orlando/Delaney Park/Crystal Lake
- Orlando/Colonial Town 32803
- Orlando/College Park 32804
- Ormond Beach
- Oviedo/Chuluota
- Pinecastle/Oakridge/ Edgewood
- Pine Hills
- Poinciana
- Polk City
- Ponce Inlet
- Port Orange
- Sanford
- Sorrento
- South Daytona
- St. Cloud
- Tavares
- The Villages
- Umatilla
- Union Park/University Area
- Wekiva Springs
- Windermere
- Winter Garden
- Winter Haven
- Winter Park
- Winter Springs
- Yalaha
- Zellwood





