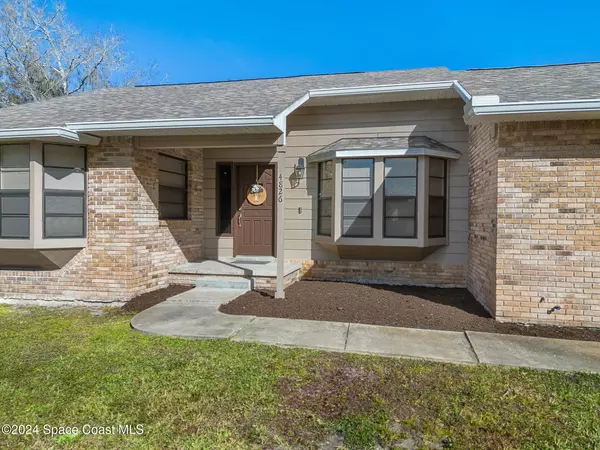4826 Squires DR S Titusville, FL 32796
4 Beds
3 Baths
1,925 SqFt
UPDATED:
12/11/2024 04:01 AM
Key Details
Property Type Single Family Home
Sub Type Single Family Residence
Listing Status Active Under Contract
Purchase Type For Sale
Square Footage 1,925 sqft
Price per Sqft $236
Subdivision Sherwood Villas Unit 2
MLS Listing ID 1031432
Bedrooms 4
Full Baths 2
Half Baths 1
HOA Y/N No
Total Fin. Sqft 1925
Originating Board Space Coast MLS (Space Coast Association of REALTORS®)
Year Built 1987
Annual Tax Amount $4,504
Tax Year 2024
Lot Size 1.820 Acres
Acres 1.82
Property Description
Recent upgrades include a new roof (2023), water heater (2023), and AC (2023). The interior features freshly painted neutral tones and a meticulously maintained layout. The new kitchen boasts sleek stainless steel appliances and modern finishes, making it a true centerpiece of the home.
Step outside to enjoy the perfect outdoor space! The property includes an above-ground pool with a deck, ideal for summer relaxation, and a large back porch perfect for entertaining or enjoying peaceful evenings surrounded by nature.
Additional highlights include a 2-car garage, no HOA, and a quiet neighborhood setting. Centrally located just minutes from I-95, Orlando, beach, restaurants, and shopping.
Location
State FL
County Brevard
Area 105 - Titusville W I95 S 46
Direction US 1 North turn L Dairy to N. Carpenter Rd. turn R, L on to London Town Rd. R on King Richard Dr. R on Squires Dr. Property on the Right
Interior
Interior Features Breakfast Nook
Heating Central
Cooling Central Air
Flooring Laminate, Tile, Vinyl
Fireplaces Number 1
Fireplaces Type Wood Burning, Other
Furnishings Unfurnished
Fireplace Yes
Appliance Dishwasher, Electric Range, Microwave, Refrigerator
Exterior
Exterior Feature ExteriorFeatures
Parking Features Garage, Garage Door Opener
Garage Spaces 2.0
Pool Above Ground
Utilities Available Cable Available, Electricity Connected, Sewer Connected, Water Connected
View Trees/Woods
Roof Type Shingle
Present Use Residential,Single Family
Street Surface Asphalt
Porch Rear Porch, Screened
Garage Yes
Private Pool Yes
Building
Lot Description Cleared, Many Trees
Faces South
Story 1
Sewer Public Sewer
Water Public
Additional Building Shed(s)
New Construction No
Schools
Elementary Schools Mims
High Schools Astronaut
Others
Pets Allowed No
Senior Community No
Tax ID 21-34-24-00-00266.0-0000.00
Acceptable Financing Cash, Conventional, FHA, VA Loan
Listing Terms Cash, Conventional, FHA, VA Loan
Special Listing Condition Standard

GET MORE INFORMATION
- Alafaya/Waterford Lakes
- Aloma
- Altamonte Springs
- Apopka
- Baldwin Park
- Belle Isle
- Casselberry
- Celebration
- Champions Gate
- Clermont
- Davenport
- Daytona Beach
- Deer Island
- Deland
- Deltona
- Edgewater
- Edgewood
- Eustis
- Fern Park
- Gotha
- Grand Island
- Groveland
- Haines City
- Heathrow
- Hiawassee
- Howey In The Hills
- Killarney
- Kissimmee
- Lady Lake
- Lake Mary
- Lake Wales
- Lakeland
- Leesburg
- Lake Forest
- Lockhart
- Longwood
- Maitland
- Mascotte
- Minneola
- Montverde
- Mount Dora
- New Smyrna Beach
- Oakland
- Ocoee
- Okahumpka
- Orange City
- Orlando Downtown 32801
- Orlando/Delaney Park/Crystal Lake
- Orlando/Colonial Town 32803
- Orlando/College Park 32804
- Ormond Beach
- Oviedo/Chuluota
- Pinecastle/Oakridge/ Edgewood
- Pine Hills
- Poinciana
- Polk City
- Ponce Inlet
- Port Orange
- Sanford
- Sorrento
- South Daytona
- St. Cloud
- Tavares
- The Villages
- Umatilla
- Union Park/University Area
- Wekiva Springs
- Windermere
- Winter Garden
- Winter Haven
- Winter Park
- Winter Springs
- Yalaha
- Zellwood





