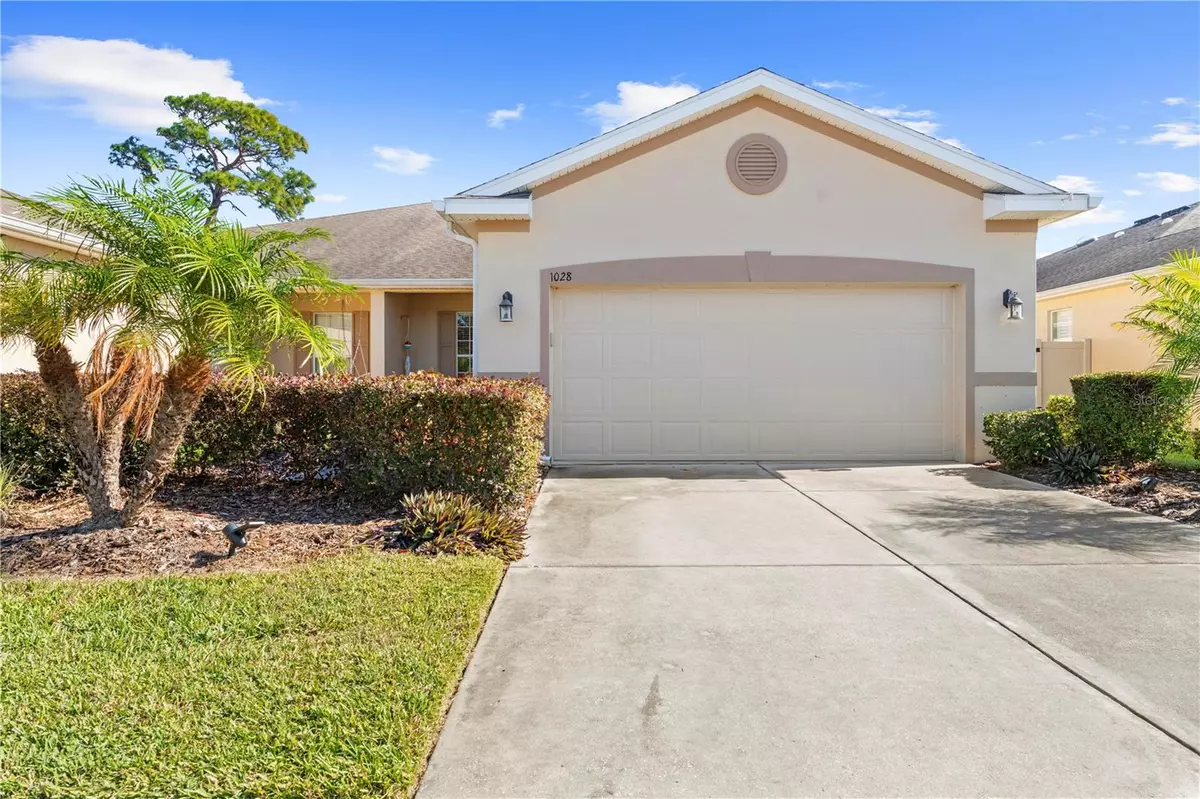1028 ORCA CT Holiday, FL 34691
3 Beds
2 Baths
1,740 SqFt
UPDATED:
12/16/2024 10:48 PM
Key Details
Property Type Single Family Home
Sub Type Villa
Listing Status Active
Purchase Type For Sale
Square Footage 1,740 sqft
Price per Sqft $201
Subdivision Gulfwinds
MLS Listing ID TB8320294
Bedrooms 3
Full Baths 2
HOA Fees $343/mo
HOA Y/N Yes
Originating Board Stellar MLS
Year Built 2008
Annual Tax Amount $4,816
Lot Size 5,227 Sqft
Acres 0.12
Property Description
Welcome to this beautifully updated 3-bedroom, 2-bathroom villa with a 2-car garage, located in the desirable Gulfwinds community. Boasting 1,740 sq. ft. of maintenance-free living, this home offers ultimate convenience and peace of mind, allowing you more time to enjoy the many amenities the community has to offer, including access to a sparkling pool, recreation facilities, and more. Additionally, the Homeowners Association includes Spectrum basic cable and internet, valued at over $100 per month, adding even more value to this already fantastic home.
The villa features stylish tile and hardwood floors throughout—NO carpet—providing a sleek and low-maintenance interior. The kitchen is fully tiled with warm wood cabinetry and plenty of counter space. Sliding glass doors open to a spacious screened lanai, which leads to your own private backyard oasis. The yard is fully enclosed with a vinyl fence, offering both privacy and a safe space for pets or children to play. Surrounded by lush landscaping and palm trees, this outdoor retreat is the perfect place to relax and unwind.
With close proximity to schools, parks, and marinas, this home combines modern comfort with a vibrant, active lifestyle. Don't miss out on the opportunity to own this exceptional villa!
Location
State FL
County Pasco
Community Gulfwinds
Zoning MPUD
Interior
Interior Features Ceiling Fans(s), Eat-in Kitchen, Kitchen/Family Room Combo, Living Room/Dining Room Combo, Open Floorplan, Primary Bedroom Main Floor, Solid Surface Counters, Solid Wood Cabinets, Walk-In Closet(s)
Heating Central
Cooling Central Air
Flooring Ceramic Tile, Wood
Fireplace false
Appliance Dishwasher, Dryer, Microwave, Range, Refrigerator, Washer
Laundry Inside
Exterior
Exterior Feature Irrigation System, Lighting, Sliding Doors
Garage Spaces 2.0
Fence Fenced
Community Features Association Recreation - Owned, Buyer Approval Required, Deed Restrictions, Pool, Sidewalks
Utilities Available Cable Available, Electricity Available
Amenities Available Pool, Recreation Facilities
Roof Type Shingle
Porch Rear Porch, Screened
Attached Garage true
Garage true
Private Pool No
Building
Entry Level One
Foundation Slab
Lot Size Range 0 to less than 1/4
Sewer Public Sewer
Water Public
Structure Type Block,Stucco
New Construction false
Schools
Elementary Schools Gulfside Elementary-Po
Middle Schools Paul R. Smith Middle-Po
High Schools Anclote High-Po
Others
Pets Allowed Yes
HOA Fee Include Pool,Maintenance Structure,Maintenance Grounds,Recreational Facilities
Senior Community No
Ownership Fee Simple
Monthly Total Fees $343
Acceptable Financing Cash, Conventional, FHA, VA Loan
Membership Fee Required Required
Listing Terms Cash, Conventional, FHA, VA Loan
Special Listing Condition None

GET MORE INFORMATION
- Alafaya/Waterford Lakes
- Aloma
- Altamonte Springs
- Apopka
- Baldwin Park
- Belle Isle
- Casselberry
- Celebration
- Champions Gate
- Clermont
- Davenport
- Daytona Beach
- Deer Island
- Deland
- Deltona
- Edgewater
- Edgewood
- Eustis
- Fern Park
- Gotha
- Grand Island
- Groveland
- Haines City
- Heathrow
- Hiawassee
- Howey In The Hills
- Killarney
- Kissimmee
- Lady Lake
- Lake Mary
- Lake Wales
- Lakeland
- Leesburg
- Lake Forest
- Lockhart
- Longwood
- Maitland
- Mascotte
- Minneola
- Montverde
- Mount Dora
- New Smyrna Beach
- Oakland
- Ocoee
- Okahumpka
- Orange City
- Orlando Downtown 32801
- Orlando/Delaney Park/Crystal Lake
- Orlando/Colonial Town 32803
- Orlando/College Park 32804
- Ormond Beach
- Oviedo/Chuluota
- Pinecastle/Oakridge/ Edgewood
- Pine Hills
- Poinciana
- Polk City
- Ponce Inlet
- Port Orange
- Sanford
- Sorrento
- South Daytona
- St. Cloud
- Tavares
- The Villages
- Umatilla
- Union Park/University Area
- Wekiva Springs
- Windermere
- Winter Garden
- Winter Haven
- Winter Park
- Winter Springs
- Yalaha
- Zellwood





