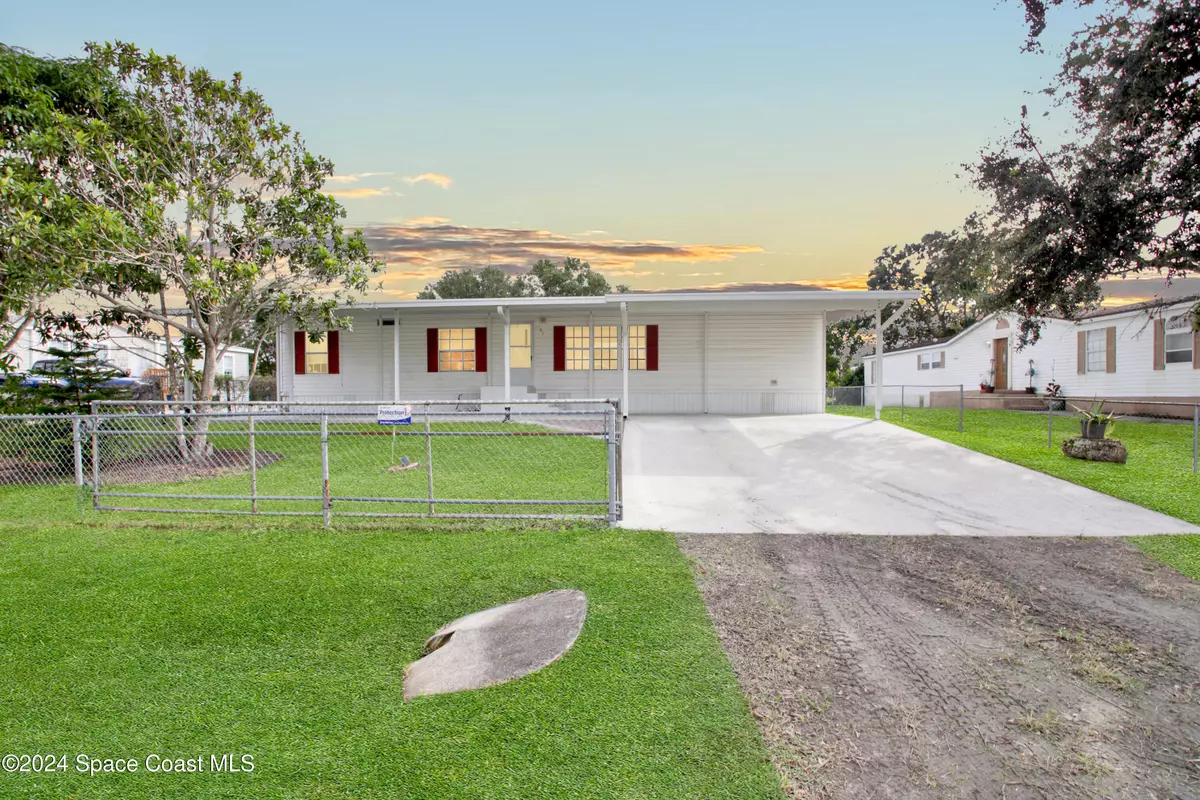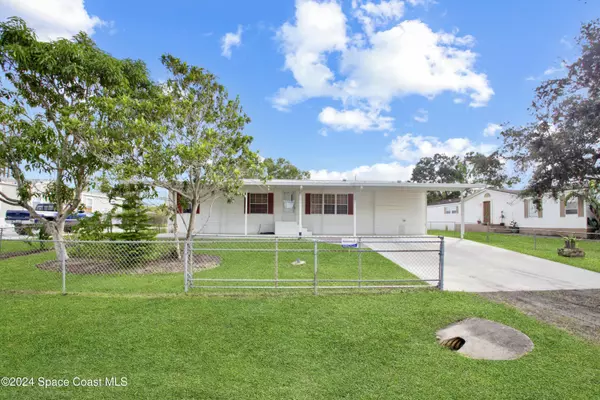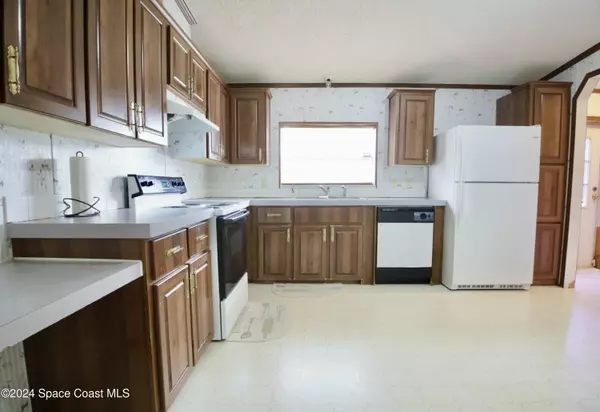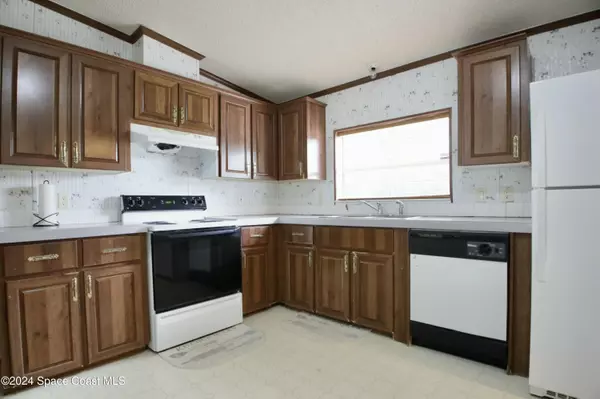193 S Hickory ST Fellsmere, FL 32948
3 Beds
2 Baths
1,512 SqFt
UPDATED:
12/01/2024 01:23 AM
Key Details
Property Type Mobile Home
Sub Type Mobile Home
Listing Status Active
Purchase Type For Sale
Square Footage 1,512 sqft
Price per Sqft $171
MLS Listing ID 1030879
Bedrooms 3
Full Baths 2
HOA Y/N No
Total Fin. Sqft 1512
Originating Board Space Coast MLS (Space Coast Association of REALTORS®)
Year Built 1997
Annual Tax Amount $548
Tax Year 2024
Lot Size 9,583 Sqft
Acres 0.22
Lot Dimensions 75x125
Property Description
Location
State FL
County Indian River
Area 904 - Indian River
Direction I-95 to Exit 156. West on CR 512 into Fellsmere, South on Hickory. Follow to 193 East Side of Street. Sign on Property.
Rooms
Primary Bedroom Level Main
Bedroom 2 Main
Bedroom 3 Main
Living Room Main
Dining Room Main
Kitchen Main
Extra Room 1 Lower
Interior
Interior Features Ceiling Fan(s), Eat-in Kitchen, Primary Bathroom -Tub with Separate Shower, Split Bedrooms, Vaulted Ceiling(s)
Heating Central, Electric
Cooling Central Air, Electric
Flooring Carpet, Vinyl
Fireplaces Number 1
Furnishings Unfurnished
Fireplace Yes
Appliance Dishwasher, Electric Range, Refrigerator
Laundry Electric Dryer Hookup, In Unit, Washer Hookup
Exterior
Exterior Feature ExteriorFeatures
Parking Features Attached Carport
Carport Spaces 2
Fence Chain Link, Fenced
Utilities Available Cable Available, Electricity Connected, Water Connected
View Other
Roof Type Metal
Present Use Manufactured Home,Residential,Single Family
Street Surface Asphalt,Paved
Porch Covered, Patio
Road Frontage City Street
Garage No
Private Pool No
Building
Lot Description Few Trees
Faces West
Story 1
Sewer Septic Tank
Water Public
New Construction No
Others
Pets Allowed Yes
Senior Community No
Tax ID 31370000009069000049.0
Acceptable Financing Cash, Conventional
Listing Terms Cash, Conventional
Special Listing Condition Standard

GET MORE INFORMATION
- Alafaya/Waterford Lakes
- Aloma
- Altamonte Springs
- Apopka
- Baldwin Park
- Belle Isle
- Casselberry
- Celebration
- Champions Gate
- Clermont
- Davenport
- Daytona Beach
- Deer Island
- Deland
- Deltona
- Edgewater
- Edgewood
- Eustis
- Fern Park
- Gotha
- Grand Island
- Groveland
- Haines City
- Heathrow
- Hiawassee
- Howey In The Hills
- Killarney
- Kissimmee
- Lady Lake
- Lake Mary
- Lake Wales
- Lakeland
- Leesburg
- Lake Forest
- Lockhart
- Longwood
- Maitland
- Mascotte
- Minneola
- Montverde
- Mount Dora
- New Smyrna Beach
- Oakland
- Ocoee
- Okahumpka
- Orange City
- Orlando Downtown 32801
- Orlando/Delaney Park/Crystal Lake
- Orlando/Colonial Town 32803
- Orlando/College Park 32804
- Ormond Beach
- Oviedo/Chuluota
- Pinecastle/Oakridge/ Edgewood
- Pine Hills
- Poinciana
- Polk City
- Ponce Inlet
- Port Orange
- Sanford
- Sorrento
- South Daytona
- St. Cloud
- Tavares
- The Villages
- Umatilla
- Union Park/University Area
- Wekiva Springs
- Windermere
- Winter Garden
- Winter Haven
- Winter Park
- Winter Springs
- Yalaha
- Zellwood





