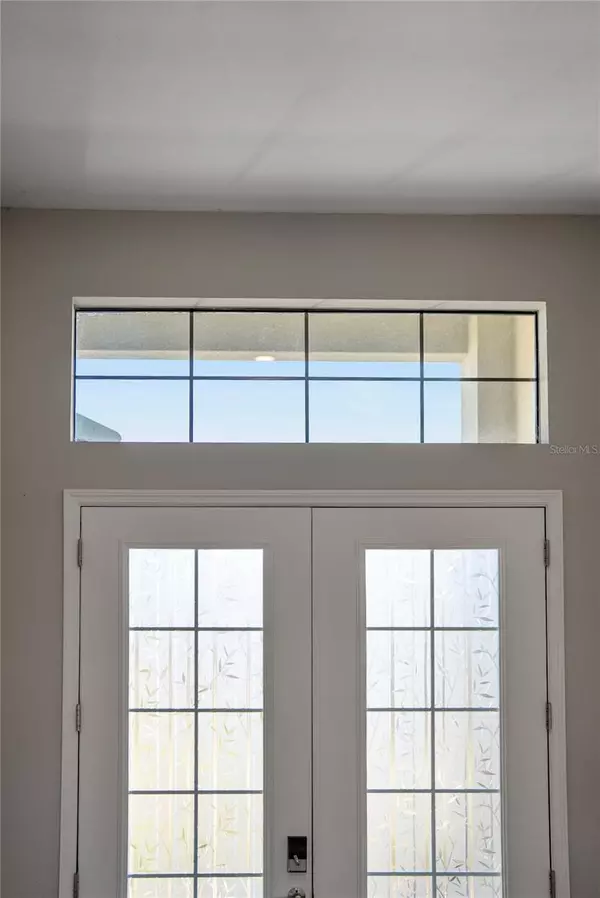
4906 LIGHTHOUSE BAY LN Bradenton, FL 34211
3 Beds
3 Baths
2,587 SqFt
UPDATED:
11/30/2024 11:05 PM
Key Details
Property Type Single Family Home
Sub Type Single Family Residence
Listing Status Active
Purchase Type For Sale
Square Footage 2,587 sqft
Price per Sqft $398
Subdivision Lorraine Lakes Ph I
MLS Listing ID A4630362
Bedrooms 3
Full Baths 3
HOA Fees $746/qua
HOA Y/N Yes
Originating Board Stellar MLS
Year Built 2021
Annual Tax Amount $9,627
Lot Size 0.300 Acres
Acres 0.3
Property Description
Enter to your outdoor oasis through a gorgeous 8' x 12' sliding glass door. Step out to the screened-in patio & absorb the beautiful Florida sunshine & fresh air. The centerpiece of this backyard paradise is the heated pool, complete with spillover spa. The screened-in enclosure runs the entirety of the house providing plenty of space for entertaining as well as your outdoor hobbies. Night ambiance can be set with the state-of-the-art LED lighting installed seamlessly throughout the lanai. As a resident of Lorraine Lakes, you'll have the privilege of enjoying an impressive array of resort-style amenities, whether it's a delectable meal at the full-service restaurant, refreshing drink at the tiki bar or relaxing in the coffee lounge, you will be amazed at what is provided at the 25,000 square foot Town Center clubhouse. Work up a sweat in the state-of-the-art fitness center or outdoor lap pool & then lounge in the resort style pool, while your loved ones enjoy the splash pad. The community's sports courts include tennis, pickleball, basketball, bocce ball and volleyball. Lorraine Lakes is not just a community; it's a lifestyle. Located within the master planned community of Lakewood Ranch, the #1 multi-generational community in the U.S. 6 years running, you'll find an abundance of dining and shopping options at your fingertips. Residents of Lakewood Ranch are surrounded by thousands of acres of lakes, parks and nature preserves, 150 miles of trails, and enjoy an active and engaged lifestyle with community events and recreational opportunities that cater to all ages and interests. The sugar sand beaches of the Sun Coast are only mere minutes away awaiting you to explore its crystal-clear waters. The community's top-notch schools ensure that your family's education is of the highest caliber. This residence is truly a once-in-a-lifetime opportunity, offering ideal location, exceptional lifestyle, and unrivaled luxury contact us today to schedule a private tour and make this dream home YOUR reality!
Location
State FL
County Manatee
Community Lorraine Lakes Ph I
Zoning PD-R
Rooms
Other Rooms Den/Library/Office
Interior
Interior Features Ceiling Fans(s), Eat-in Kitchen, High Ceilings, Open Floorplan, Primary Bedroom Main Floor, Smart Home, Solid Surface Counters, Thermostat, Tray Ceiling(s), Walk-In Closet(s)
Heating Central, Electric
Cooling Central Air, Mini-Split Unit(s)
Flooring Carpet, Ceramic Tile
Fireplace false
Appliance Built-In Oven, Cooktop, Dishwasher, Disposal, Dryer, Exhaust Fan, Microwave, Range Hood, Refrigerator, Tankless Water Heater, Washer, Water Filtration System
Laundry Gas Dryer Hookup, Inside, Laundry Room, Washer Hookup
Exterior
Exterior Feature French Doors, Hurricane Shutters, Irrigation System, Lighting, Rain Gutters, Sidewalk, Sliding Doors
Parking Features Driveway, Garage Door Opener
Garage Spaces 3.0
Pool Child Safety Fence, Heated, In Ground, Lighting, Screen Enclosure
Community Features Buyer Approval Required, Clubhouse, Community Mailbox, Deed Restrictions, Fitness Center, Gated Community - Guard, Irrigation-Reclaimed Water, Playground, Pool, Sidewalks, Tennis Courts
Utilities Available Electricity Connected, Natural Gas Connected, Phone Available, Sewer Connected, Sprinkler Recycled, Street Lights, Underground Utilities, Water Connected
Amenities Available Basketball Court, Clubhouse, Fitness Center, Gated, Park, Pickleball Court(s), Playground, Pool, Recreation Facilities, Tennis Court(s), Trail(s)
View Y/N Yes
View Water
Roof Type Tile
Porch Covered, Screened
Attached Garage true
Garage true
Private Pool Yes
Building
Lot Description Landscaped, Sidewalk, Paved
Story 1
Entry Level One
Foundation Slab
Lot Size Range 1/4 to less than 1/2
Builder Name Lennar
Sewer Public Sewer
Water Public
Architectural Style Contemporary
Structure Type Block,Stucco
New Construction false
Schools
Elementary Schools Gullett Elementary
Middle Schools Dr Mona Jain Middle
High Schools Lakewood Ranch High
Others
Pets Allowed Yes
HOA Fee Include Guard - 24 Hour,Pool,Recreational Facilities
Senior Community No
Ownership Fee Simple
Monthly Total Fees $384
Acceptable Financing Cash, Conventional, VA Loan
Membership Fee Required Required
Listing Terms Cash, Conventional, VA Loan
Special Listing Condition None


GET MORE INFORMATION
- Alafaya/Waterford Lakes
- Aloma
- Altamonte Springs
- Apopka
- Baldwin Park
- Belle Isle
- Casselberry
- Celebration
- Champions Gate
- Clermont
- Davenport
- Daytona Beach
- Deer Island
- Deland
- Deltona
- Edgewater
- Edgewood
- Eustis
- Fern Park
- Gotha
- Grand Island
- Groveland
- Haines City
- Heathrow
- Hiawassee
- Howey In The Hills
- Killarney
- Kissimmee
- Lady Lake
- Lake Mary
- Lake Wales
- Lakeland
- Leesburg
- Lake Forest
- Lockhart
- Longwood
- Maitland
- Mascotte
- Minneola
- Montverde
- Mount Dora
- New Smyrna Beach
- Oakland
- Ocoee
- Okahumpka
- Orange City
- Orlando Downtown 32801
- Orlando/Delaney Park/Crystal Lake
- Orlando/Colonial Town 32803
- Orlando/College Park 32804
- Ormond Beach
- Oviedo/Chuluota
- Pinecastle/Oakridge/ Edgewood
- Pine Hills
- Poinciana
- Polk City
- Ponce Inlet
- Port Orange
- Sanford
- Sorrento
- South Daytona
- St. Cloud
- Tavares
- The Villages
- Umatilla
- Union Park/University Area
- Wekiva Springs
- Windermere
- Winter Garden
- Winter Haven
- Winter Park
- Winter Springs
- Yalaha
- Zellwood





