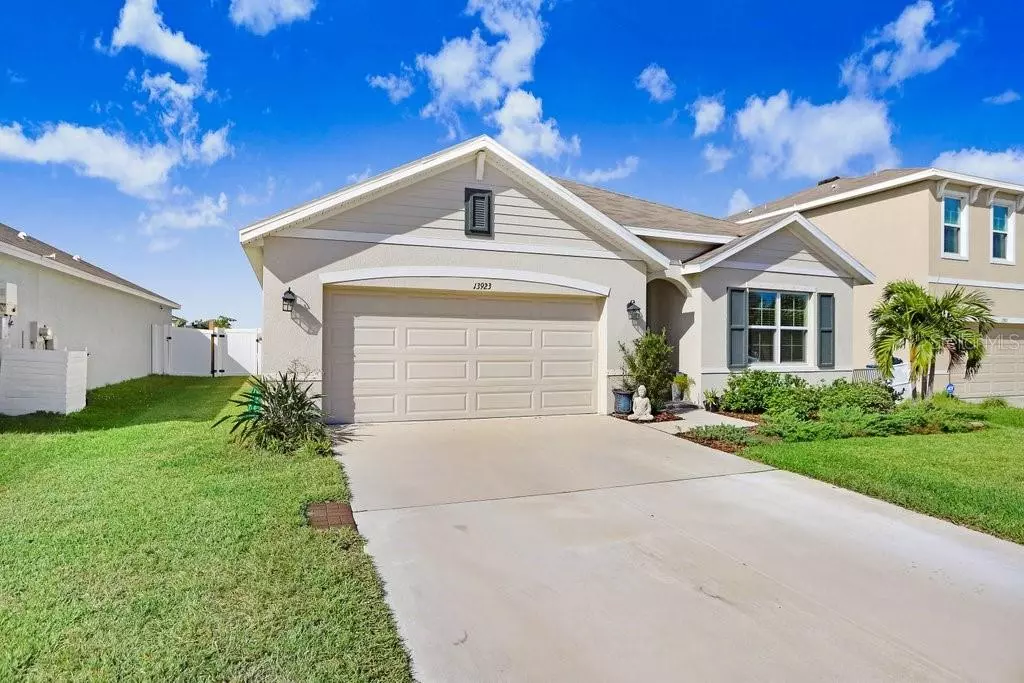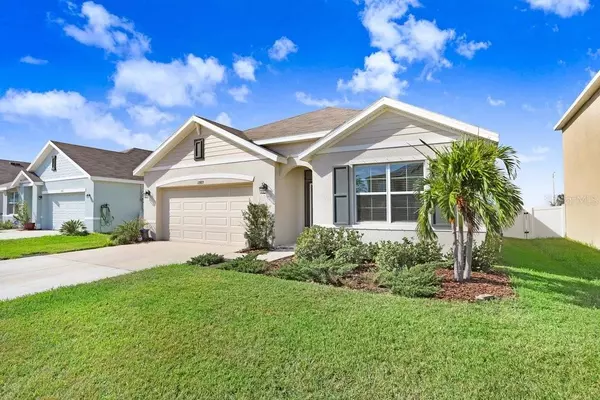13923 SMILING DAISY PL Riverview, FL 33579
4 Beds
2 Baths
1,846 SqFt
UPDATED:
01/14/2025 07:56 PM
Key Details
Property Type Single Family Home
Sub Type Single Family Residence
Listing Status Pending
Purchase Type For Sale
Square Footage 1,846 sqft
Price per Sqft $211
Subdivision South Fork Tr W
MLS Listing ID TB8322377
Bedrooms 4
Full Baths 2
HOA Fees $125/ann
HOA Y/N Yes
Originating Board Stellar MLS
Year Built 2020
Annual Tax Amount $7,103
Lot Size 6,534 Sqft
Acres 0.15
Property Description
This stunning 4-bedroom, 2-bath home has been thoughtfully updated and meticulously maintained by its original owners. Recent enhancements include a newly re-sodded lawn, an upgraded irrigation system, new ceiling fans, and a state-of-the-art smart home system, offering both comfort and convenience.
The home features a spacious tri-split floor plan, providing privacy and a sense of openness. The neutral finishes throughout create a welcoming atmosphere that will easily appeal to today's buyers. The chef-inspired kitchen boasts white cabinetry, expansive granite countertops, and a large central island with a breakfast bar that seamlessly connects to the dining area. Sliding doors from the dining room lead out to the screened lanai and pool area, perfect for outdoor entertaining. The kitchen opens to the inviting great room, ideal for both relaxation and family gatherings.
The expansive primary suite offers ample space for a sitting area and includes dual walk-in closets, providing abundant storage. The en-suite primary bath features dual sinks, offering both convenience and style. The secondary bedrooms are generously sized, each with spacious closets, while the secondary bath includes a tub and shower combination.
Step outside to your private oasis—an expansive screened lanai with a saltwater pool, complete with paver decking. The tranquil pond views and fully fenced backyard ensure ultimate privacy, perfect for enjoying the beautiful Florida weather.
South Fork is a highly sought-after community, offering resort-style amenities, scenic winding roads, and lush landscaping. Enjoy leisurely walks around serene ponds on sidewalks that connect the neighborhood.
Thank you for considering this exceptional home. Schedule a private tour today to experience everything it has to offer!
Location
State FL
County Hillsborough
Community South Fork Tr W
Zoning PD
Interior
Interior Features Living Room/Dining Room Combo
Heating Central
Cooling Central Air
Flooring Carpet, Ceramic Tile
Fireplace false
Appliance Dishwasher, Dryer, Electric Water Heater, Microwave, Range, Refrigerator, Washer
Laundry Laundry Room
Exterior
Exterior Feature Irrigation System, Sidewalk
Garage Spaces 2.0
Fence Vinyl
Pool Gunite, In Ground, Salt Water, Solar Cover
Community Features Clubhouse, Community Mailbox, Dog Park, Park, Playground, Pool, Sidewalks
Utilities Available Cable Available, Electricity Available, Sewer Available, Water Available
Amenities Available Basketball Court, Clubhouse, Trail(s)
View Y/N Yes
Roof Type Shingle
Attached Garage false
Garage true
Private Pool Yes
Building
Entry Level One
Foundation Slab
Lot Size Range 0 to less than 1/4
Sewer Public Sewer
Water Public
Structure Type Block,Stucco
New Construction false
Schools
Elementary Schools Summerfield Crossing Elementary
Middle Schools Eisenhower-Hb
High Schools Sumner High School
Others
Pets Allowed Breed Restrictions, Yes
Senior Community No
Ownership Fee Simple
Monthly Total Fees $10
Acceptable Financing Cash, Conventional, FHA, VA Loan
Membership Fee Required Required
Listing Terms Cash, Conventional, FHA, VA Loan
Num of Pet 4
Special Listing Condition None

GET MORE INFORMATION
- Alafaya/Waterford Lakes
- Aloma
- Altamonte Springs
- Apopka
- Baldwin Park
- Belle Isle
- Casselberry
- Celebration
- Champions Gate
- Clermont
- Davenport
- Daytona Beach
- Deer Island
- Deland
- Deltona
- Edgewater
- Edgewood
- Eustis
- Fern Park
- Gotha
- Grand Island
- Groveland
- Haines City
- Heathrow
- Hiawassee
- Howey In The Hills
- Killarney
- Kissimmee
- Lady Lake
- Lake Mary
- Lake Wales
- Lakeland
- Leesburg
- Lake Forest
- Lockhart
- Longwood
- Maitland
- Mascotte
- Minneola
- Montverde
- Mount Dora
- New Smyrna Beach
- Oakland
- Ocoee
- Okahumpka
- Orange City
- Orlando Downtown 32801
- Orlando/Delaney Park/Crystal Lake
- Orlando/Colonial Town 32803
- Orlando/College Park 32804
- Ormond Beach
- Oviedo/Chuluota
- Pinecastle/Oakridge/ Edgewood
- Pine Hills
- Poinciana
- Polk City
- Ponce Inlet
- Port Orange
- Sanford
- Sorrento
- South Daytona
- St. Cloud
- Tavares
- The Villages
- Umatilla
- Union Park/University Area
- Wekiva Springs
- Windermere
- Winter Garden
- Winter Haven
- Winter Park
- Winter Springs
- Yalaha
- Zellwood





