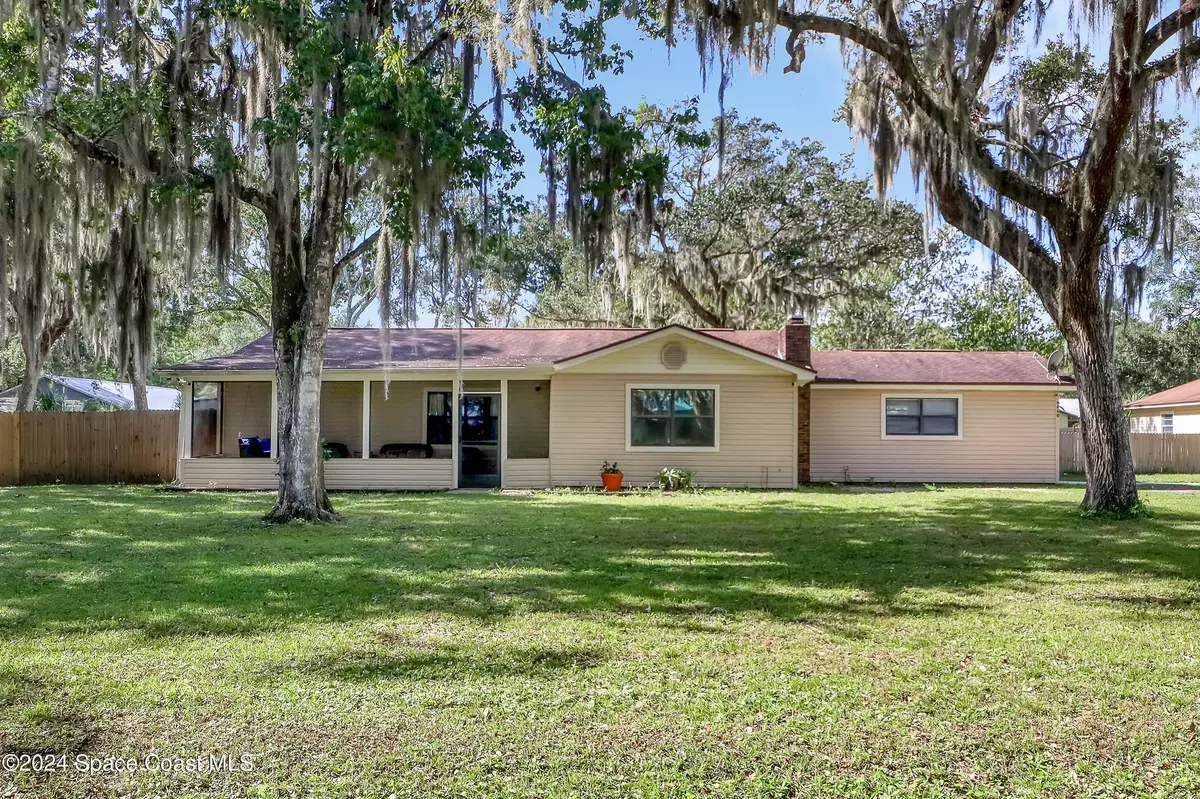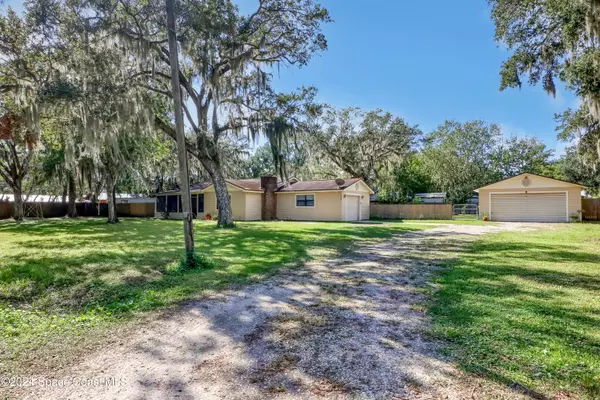
6050 Oak ST Mims, FL 32754
3 Beds
2 Baths
1,862 SqFt
UPDATED:
11/27/2024 03:55 AM
Key Details
Property Type Single Family Home
Sub Type Single Family Residence
Listing Status Active Under Contract
Purchase Type For Sale
Square Footage 1,862 sqft
Price per Sqft $182
Subdivision Scottsmoor E Extension Resubd Of Farms 24 25 26
MLS Listing ID 1029468
Bedrooms 3
Full Baths 2
HOA Y/N No
Total Fin. Sqft 1862
Originating Board Space Coast MLS (Space Coast Association of REALTORS®)
Year Built 1983
Tax Year 2024
Lot Size 0.710 Acres
Acres 0.71
Property Description
The heart of this home is its large, kitchen and family room, creating an ideal space for family gatherings and entertaining. The kitchen is open and functional, with plenty of counter space, storage and a layout the flows seamlessly into the spacious living and family room. This open concept design provides a welcoming atmosphere, whether you're cooking, relaxing or hosting guests, this space has it all! For added peace of mind, the garage is equipped with a generator plug, ensuring you're prepared for any power outages.
Step outside, and you'll be delighted by the expansive, fully fenced in backyard- ideal for pets, play or simply enjoying the outdoors. A standout feature of the property is 600sq foot detached garage, which has been fully dry walled and includes a window air conditioning unit, making it the perfect space for a workshop, hobby room or additional storage.
Located just a short distance from US-1 and I-95 for easy commute, and within driving distance of Kennedy Space Center and the beaches! One hour from Orlando! Whether you're looking to enjoy the serene space of a large lot or take advantage of the prime location for work or play; 6050 Oak St offers the perfect balance for all. Don't miss out on this unique opportunity- schedule your tour today and see everything this home has to offer!
Location
State FL
County Brevard
Area 101 - Mims/Scottsmoor
Direction US-1 North (from hwy 46) to Sunset Ave, right on Oak St, home is on the right.
Interior
Heating Central
Cooling Central Air
Furnishings Unfurnished
Appliance Dishwasher, Electric Oven, Electric Range, Refrigerator
Exterior
Exterior Feature ExteriorFeatures
Parking Features Attached, Detached
Garage Spaces 3.0
Utilities Available Cable Available, Electricity Connected, Sewer Not Available, Other
Present Use Residential,Single Family
Garage Yes
Private Pool No
Building
Lot Description Other
Faces East
Story 1
Sewer Septic Tank
Water Well
New Construction No
Schools
Elementary Schools Pinewood
High Schools Astronaut
Others
Senior Community No
Tax ID 20g-34-41-17-0000e.0-0024.00
Acceptable Financing Cash, Conventional, FHA, VA Loan
Listing Terms Cash, Conventional, FHA, VA Loan
Special Listing Condition Standard


GET MORE INFORMATION
- Alafaya/Waterford Lakes
- Aloma
- Altamonte Springs
- Apopka
- Baldwin Park
- Belle Isle
- Casselberry
- Celebration
- Champions Gate
- Clermont
- Davenport
- Daytona Beach
- Deer Island
- Deland
- Deltona
- Edgewater
- Edgewood
- Eustis
- Fern Park
- Gotha
- Grand Island
- Groveland
- Haines City
- Heathrow
- Hiawassee
- Howey In The Hills
- Killarney
- Kissimmee
- Lady Lake
- Lake Mary
- Lake Wales
- Lakeland
- Leesburg
- Lake Forest
- Lockhart
- Longwood
- Maitland
- Mascotte
- Minneola
- Montverde
- Mount Dora
- New Smyrna Beach
- Oakland
- Ocoee
- Okahumpka
- Orange City
- Orlando Downtown 32801
- Orlando/Delaney Park/Crystal Lake
- Orlando/Colonial Town 32803
- Orlando/College Park 32804
- Ormond Beach
- Oviedo/Chuluota
- Pinecastle/Oakridge/ Edgewood
- Pine Hills
- Poinciana
- Polk City
- Ponce Inlet
- Port Orange
- Sanford
- Sorrento
- South Daytona
- St. Cloud
- Tavares
- The Villages
- Umatilla
- Union Park/University Area
- Wekiva Springs
- Windermere
- Winter Garden
- Winter Haven
- Winter Park
- Winter Springs
- Yalaha
- Zellwood





