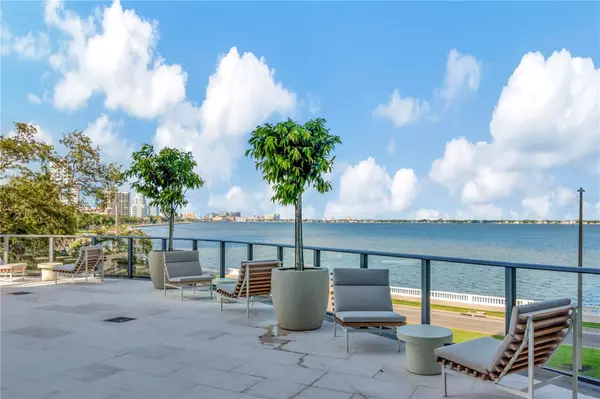3030 W SANTIAGO ST #4 Tampa, FL 33629
3 Beds
5 Baths
3,605 SqFt
UPDATED:
01/03/2025 06:40 AM
Key Details
Property Type Townhouse
Sub Type Townhouse
Listing Status Active
Purchase Type For Sale
Square Footage 3,605 sqft
Price per Sqft $830
Subdivision Ritz-Carlton Residences
MLS Listing ID TB8303290
Bedrooms 3
Full Baths 4
Half Baths 1
Condo Fees $3,440
HOA Y/N No
Originating Board Stellar MLS
Year Built 2024
Annual Tax Amount $1,350
Property Description
Location
State FL
County Hillsborough
Community Ritz-Carlton Residences
Zoning PD
Interior
Interior Features Built-in Features, Cathedral Ceiling(s), Elevator, High Ceilings, Kitchen/Family Room Combo, Open Floorplan, PrimaryBedroom Upstairs, Split Bedroom, Stone Counters, Thermostat, Walk-In Closet(s)
Heating Electric
Cooling Zoned
Flooring Tile
Fireplace false
Appliance Built-In Oven, Cooktop, Dishwasher, Disposal, Dryer, Electric Water Heater, Ice Maker, Microwave, Refrigerator, Washer
Laundry Inside, Laundry Room
Exterior
Exterior Feature Irrigation System, Lighting, Outdoor Grill, Outdoor Kitchen, Private Mailbox, Sidewalk, Sliding Doors, Storage
Parking Features Deeded, Electric Vehicle Charging Station(s), Ground Level, Guest, Reserved
Garage Spaces 1.0
Pool Gunite, Heated, In Ground
Community Features Community Mailbox, Fitness Center, Pool, Sidewalks
Utilities Available Electricity Connected, Mini Sewer, Sewer Connected, Street Lights, Water Connected
Amenities Available Fitness Center
Roof Type Built-Up
Attached Garage true
Garage true
Private Pool No
Building
Story 3
Entry Level Three Or More
Foundation Slab
Lot Size Range Non-Applicable
Builder Name Related Group
Sewer Public Sewer
Water Public
Structure Type Block,Other
New Construction true
Others
HOA Fee Include Common Area Taxes
Senior Community No
Ownership Condominium
Monthly Total Fees $3, 440
Acceptable Financing Cash, Conventional
Listing Terms Cash, Conventional
Special Listing Condition None

GET MORE INFORMATION
- Alafaya/Waterford Lakes
- Aloma
- Altamonte Springs
- Apopka
- Baldwin Park
- Belle Isle
- Casselberry
- Celebration
- Champions Gate
- Clermont
- Davenport
- Daytona Beach
- Deer Island
- Deland
- Deltona
- Edgewater
- Edgewood
- Eustis
- Fern Park
- Gotha
- Grand Island
- Groveland
- Haines City
- Heathrow
- Hiawassee
- Howey In The Hills
- Killarney
- Kissimmee
- Lady Lake
- Lake Mary
- Lake Wales
- Lakeland
- Leesburg
- Lake Forest
- Lockhart
- Longwood
- Maitland
- Mascotte
- Minneola
- Montverde
- Mount Dora
- New Smyrna Beach
- Oakland
- Ocoee
- Okahumpka
- Orange City
- Orlando Downtown 32801
- Orlando/Delaney Park/Crystal Lake
- Orlando/Colonial Town 32803
- Orlando/College Park 32804
- Ormond Beach
- Oviedo/Chuluota
- Pinecastle/Oakridge/ Edgewood
- Pine Hills
- Poinciana
- Polk City
- Ponce Inlet
- Port Orange
- Sanford
- Sorrento
- South Daytona
- St. Cloud
- Tavares
- The Villages
- Umatilla
- Union Park/University Area
- Wekiva Springs
- Windermere
- Winter Garden
- Winter Haven
- Winter Park
- Winter Springs
- Yalaha
- Zellwood





